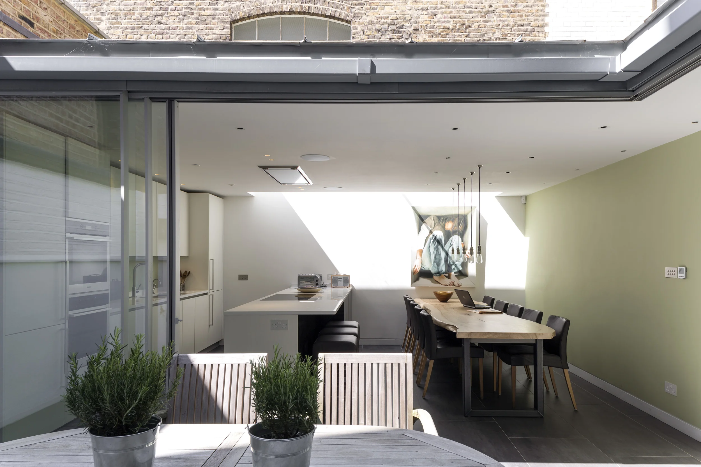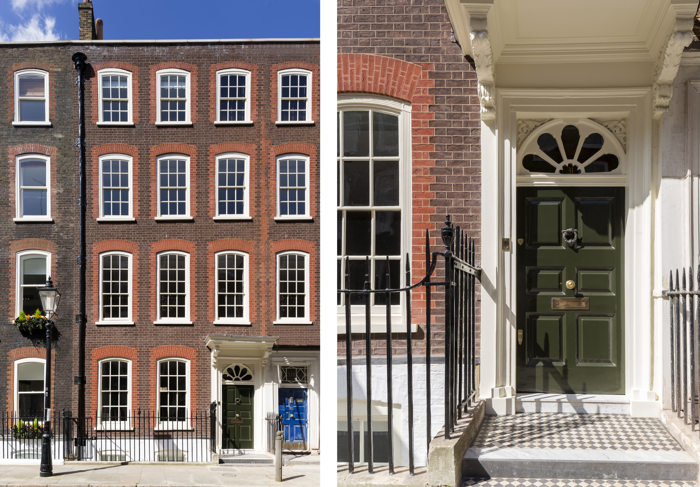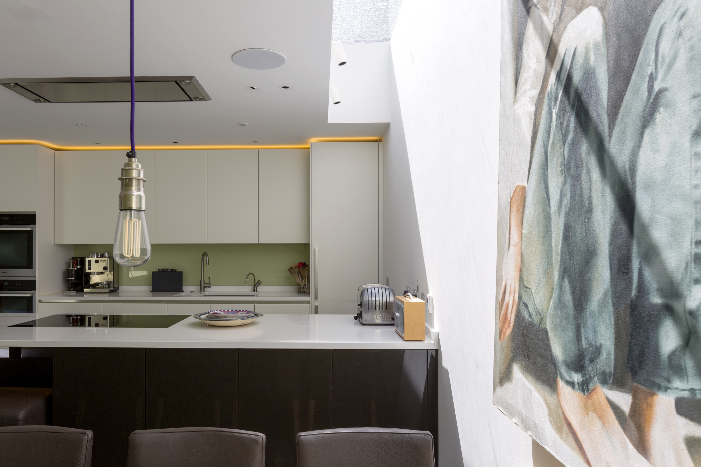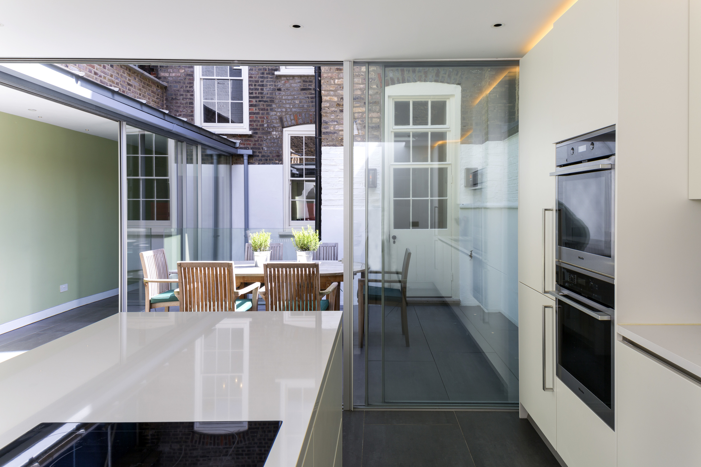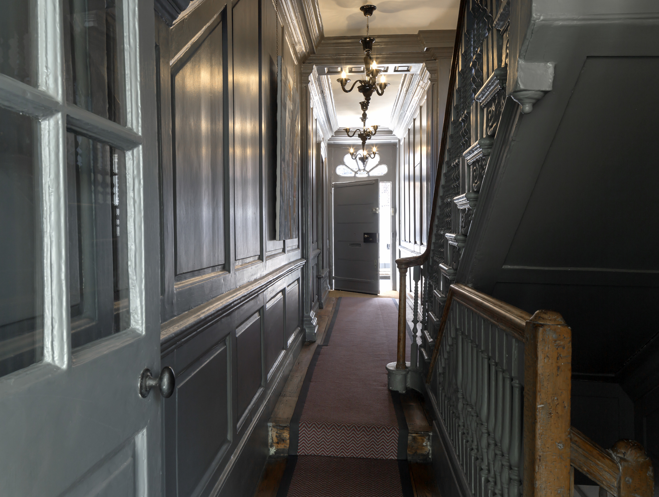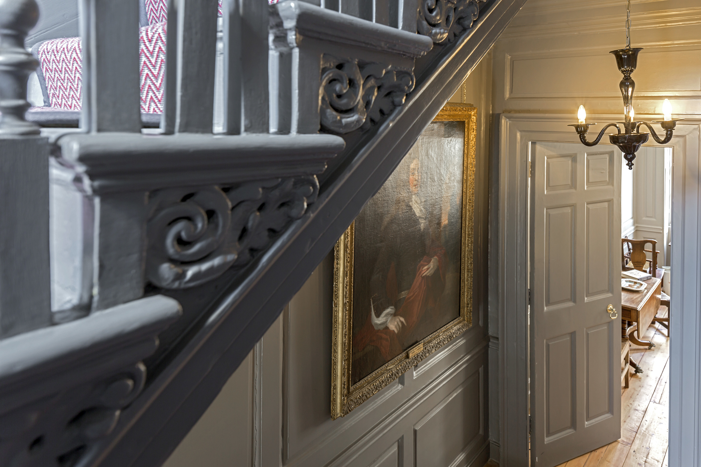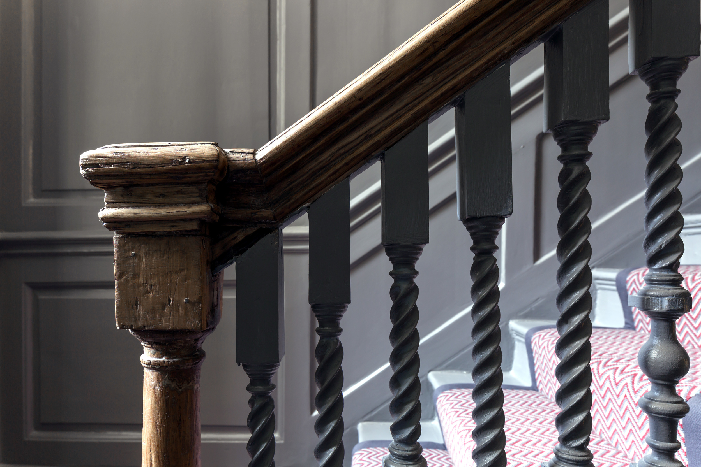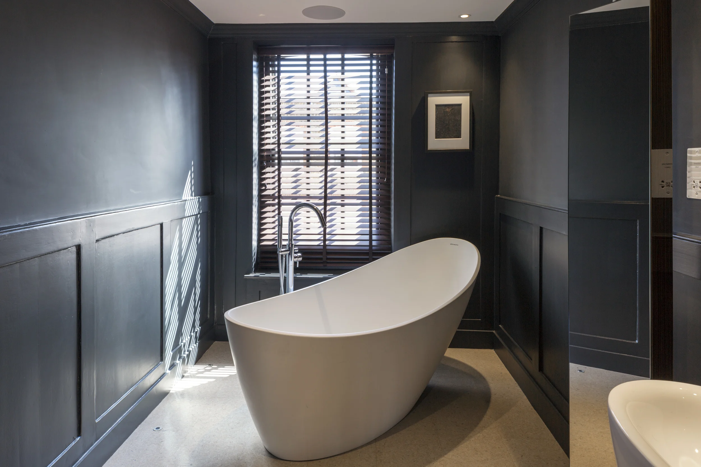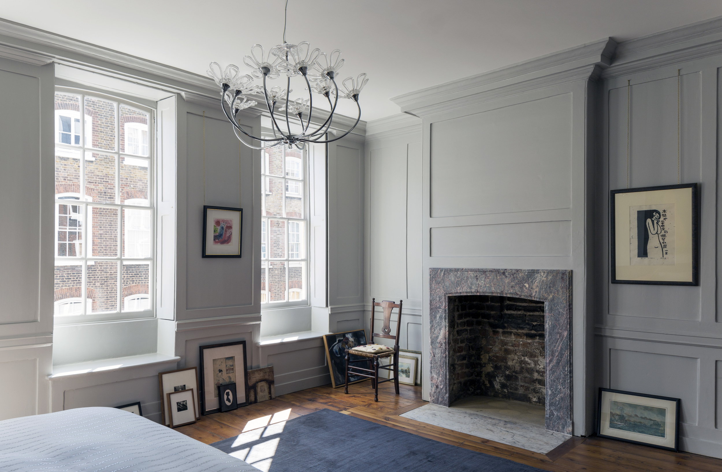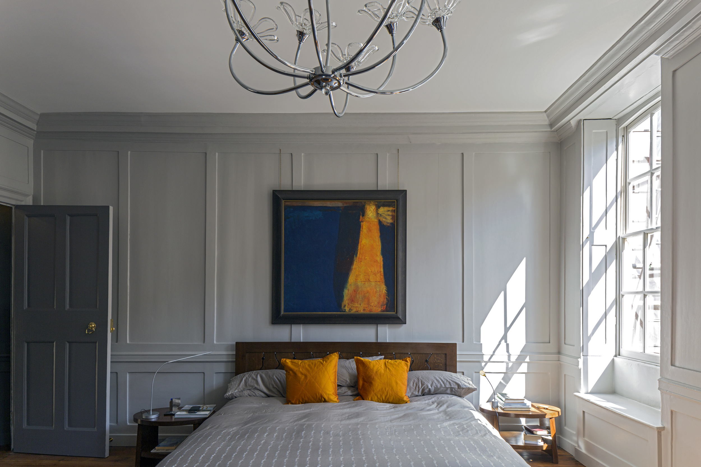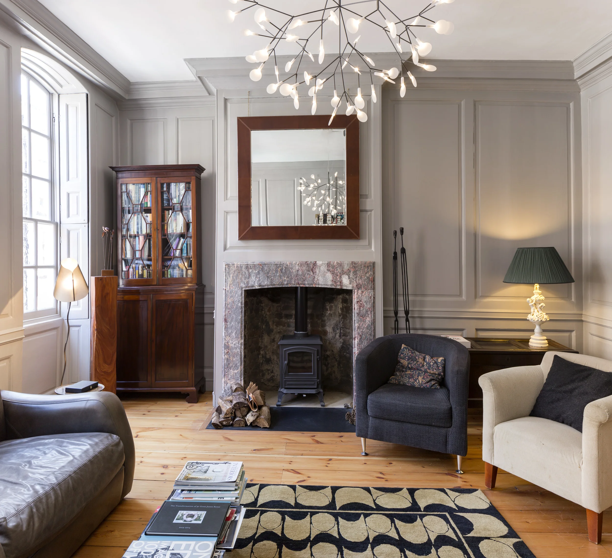Great James Street
Residential Restoration & Extension, London
This stunning Georgian house, dating from 1722, had been insensitively converted for office use, with much loss of fabric and detail.
CGA restored the main building and deftly inserted a contemporary back extension, rendering this historic property fit for C21 family living.
Great James Street is lined by wonderfully intact, four-storey Georgian terraces. Our proposals did not seek to intrude into this environment; the striking modern addition being concealed in the sunken ‘back lot’.
The street elevation was meticulously restored via detailed negotiations with the Local Authority.
The existing brickwork was cleaned, stained, re-pointed and tuck-pointed. Windows were restored. Re-roofing was carried out.
Internal architectural details were either retained, restored or correctly reinstated, to include: fire surrounds, cornice, shutters, panelling and floors.
The existing Victorian rear extension was demolished, and a new open plan modern addendum inserted by means of a complex network of supporting steel – all lost within panelling. Sanitary accommodation has been stacked to the rear, thus avoiding service penetrations through Georgian fabric.
The new works are open and transparent in deliberately stark contrast to the richly modelled and dramatically lit original interiors. The finished scheme combines the very best of Modernity with perfectly executed conservation work.
This project was submitted for the Georgian Awards & Regional RIBA Awards.
Structural Engineer: The Firebrace Partnership
Conservation & Planning: Beacon Planning
Main Contractor: ASAP Construction Ltd
Decorator: Peter Balchin
Pointing: Paul Kelly / Keith Beckwith
Fireplaces: Gavin Poyner
Joinery Restoration: Peter Maynard
Carving: Takako Jin

