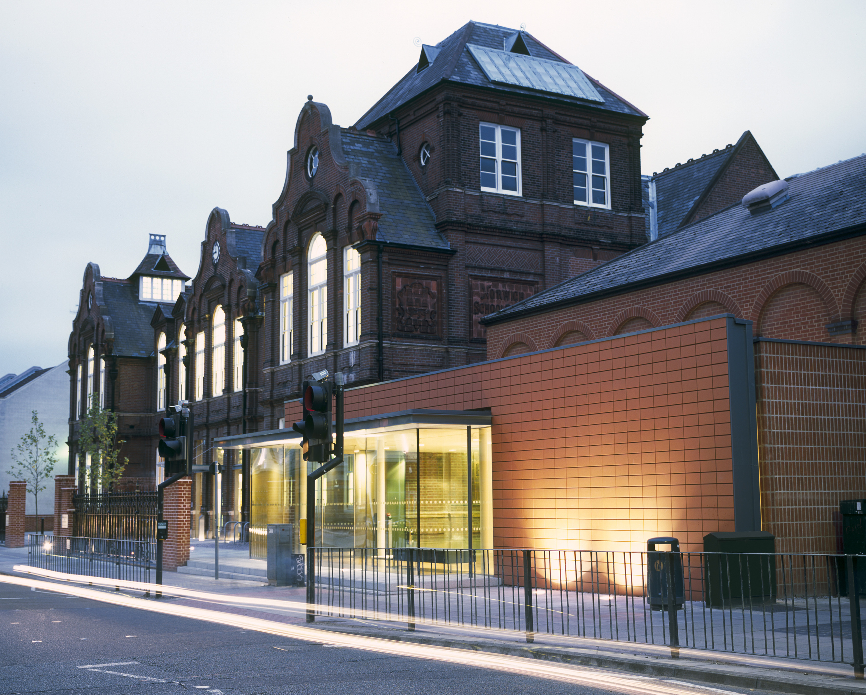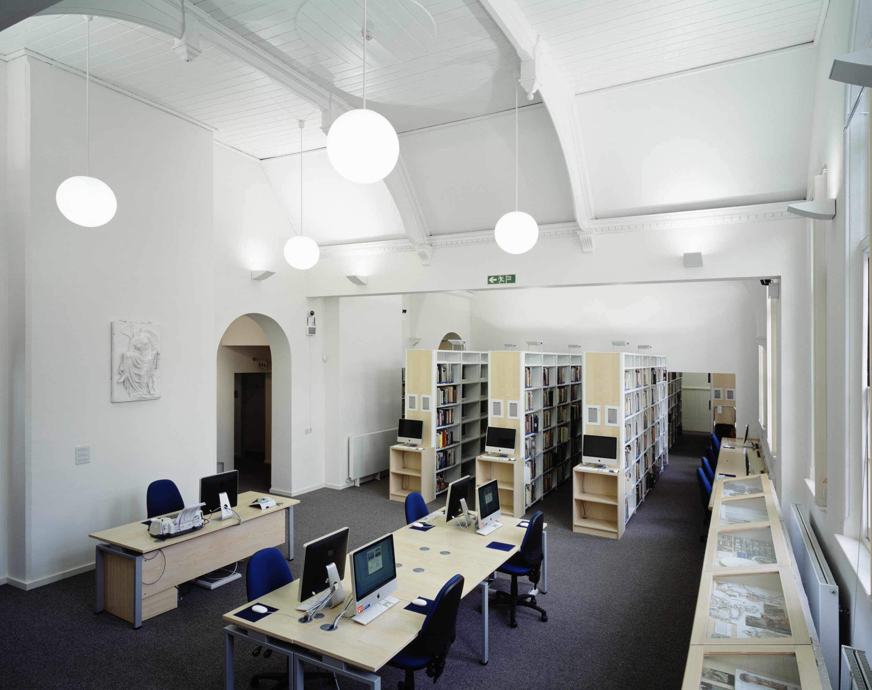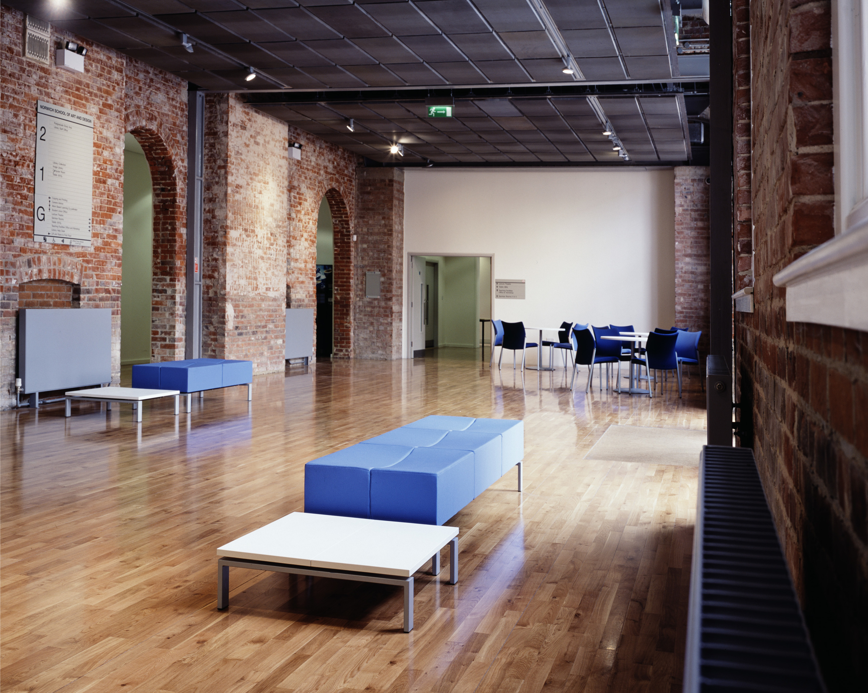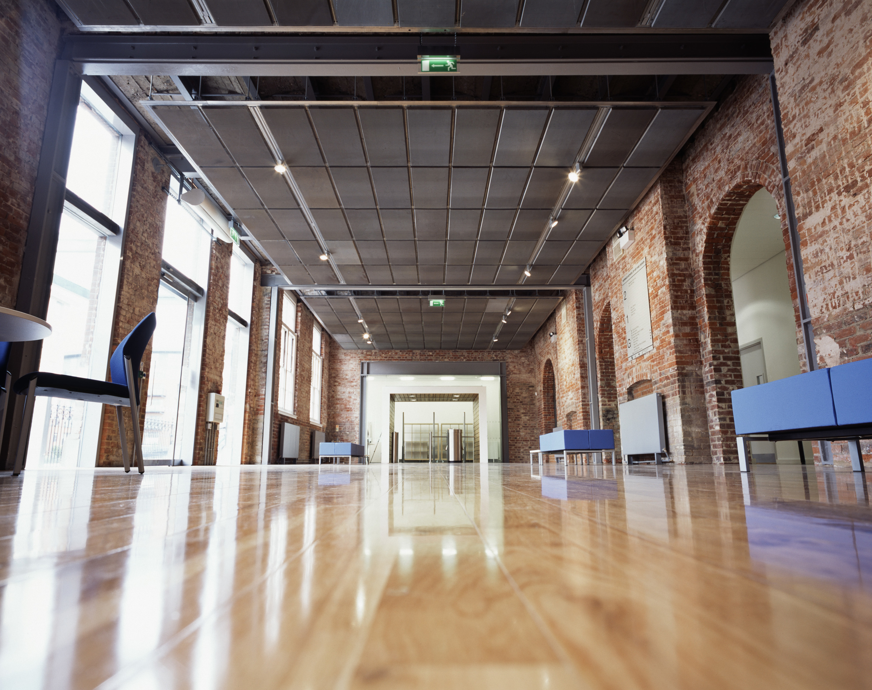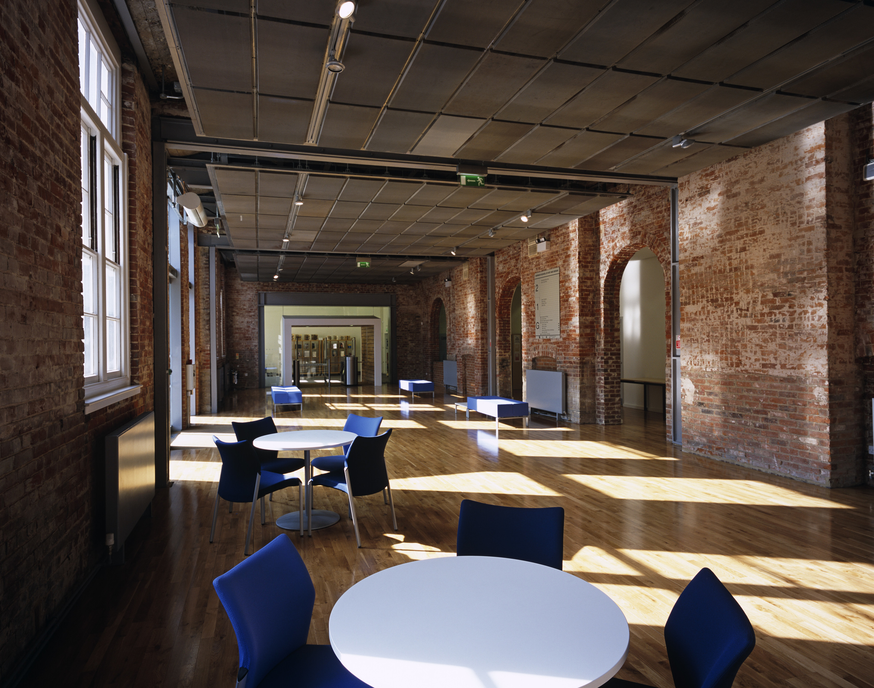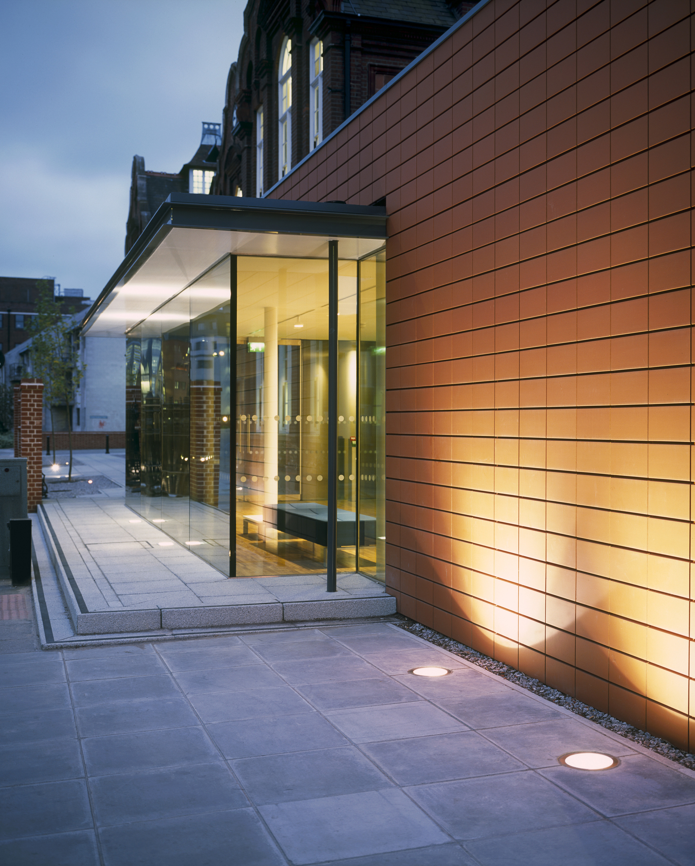Norwich University of the Arts
New Library & Main Entrance
The scheme forms a new library in an Edwardian Board school at the heart of a new Learning Resource Centre providing exhibition space, meeting areas and seminar rooms. Many years of contingent alterations are stripped away to reveal the lofty first floor rooms and provide a unified space for the new library. Ancillary accommodation is grouped off the central library and the entrance foyer at ground floor level.
A new main entrance is formed by inserting full height glazed doors in the centre of the front façade with a minimal glazed canopy and by re-forming the original cast iron railings to form a front-court. An entrance foyer is created containing the reception, café, shop and exhibition space.
Internal walls are removed and original damaged interiors stripped out, revealing the brickwork and cast iron beams of the floors above. A new suspended ceiling in stainless steel mesh contains lighting systems, and AV equipment.
A contemporary single storey extension links the new foyer with a pre-existing lecture theatre, and provides a top lit high specification exhibition space for the art school. Structural glazing and terracotta cladding tiles present a cool and contemporary exterior to the city street, slightly raised on a paved platform.

