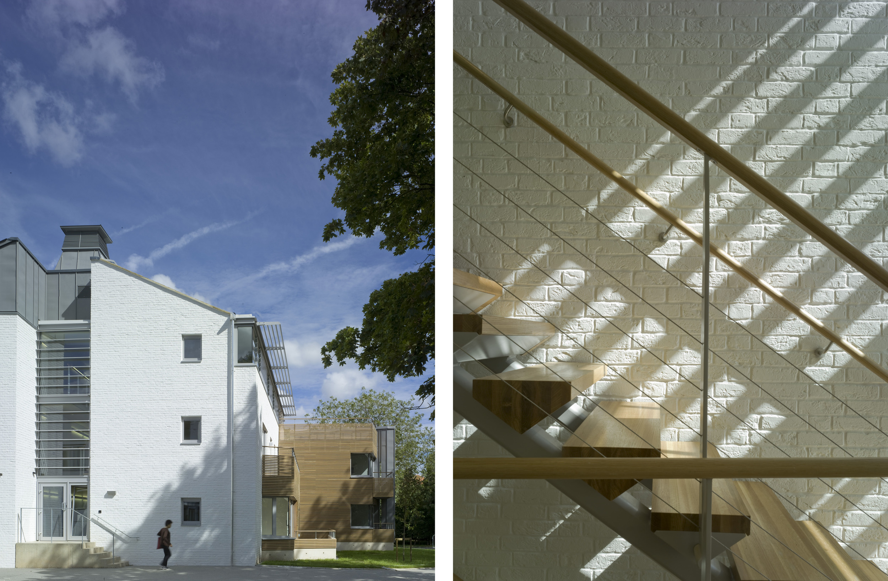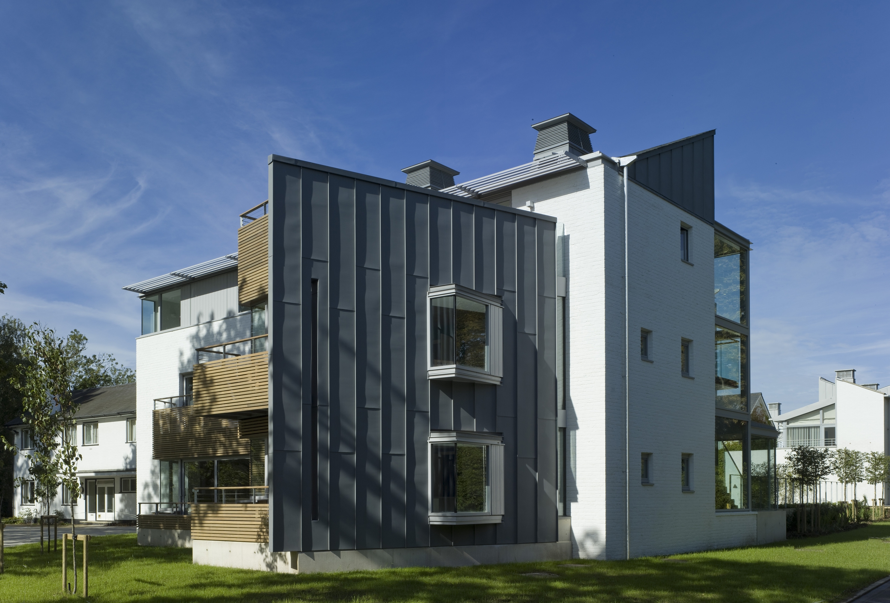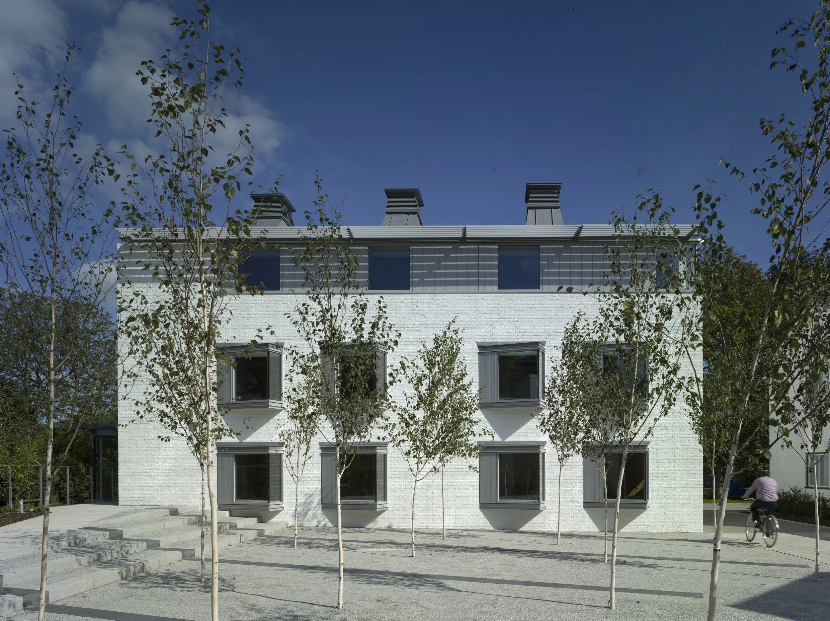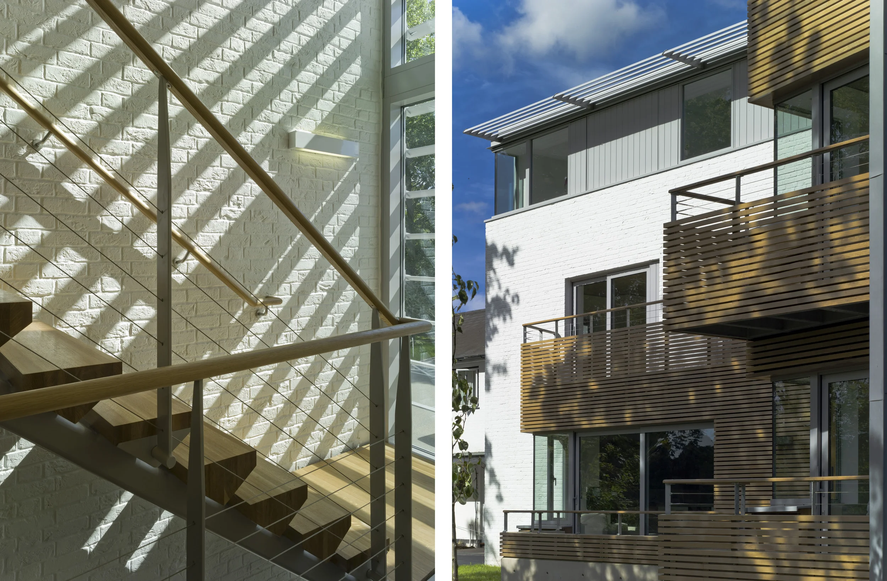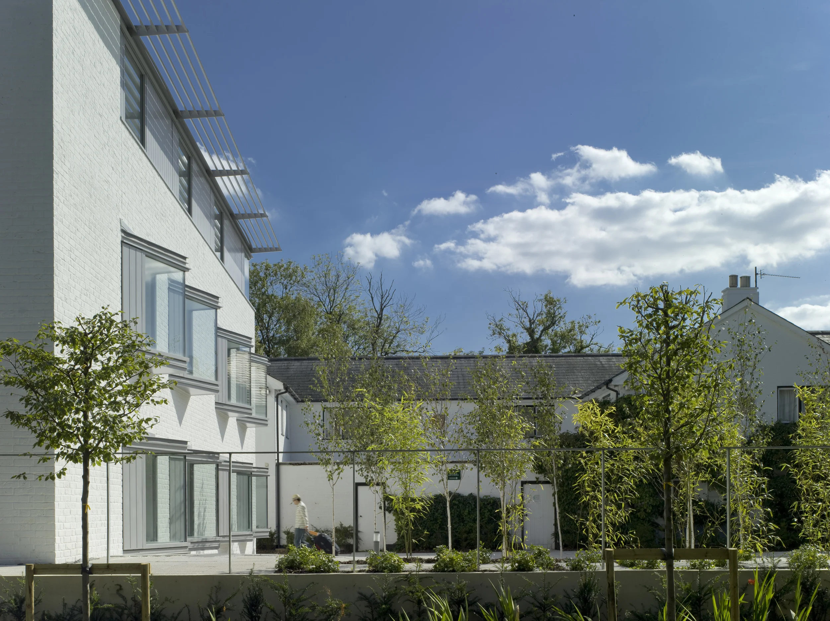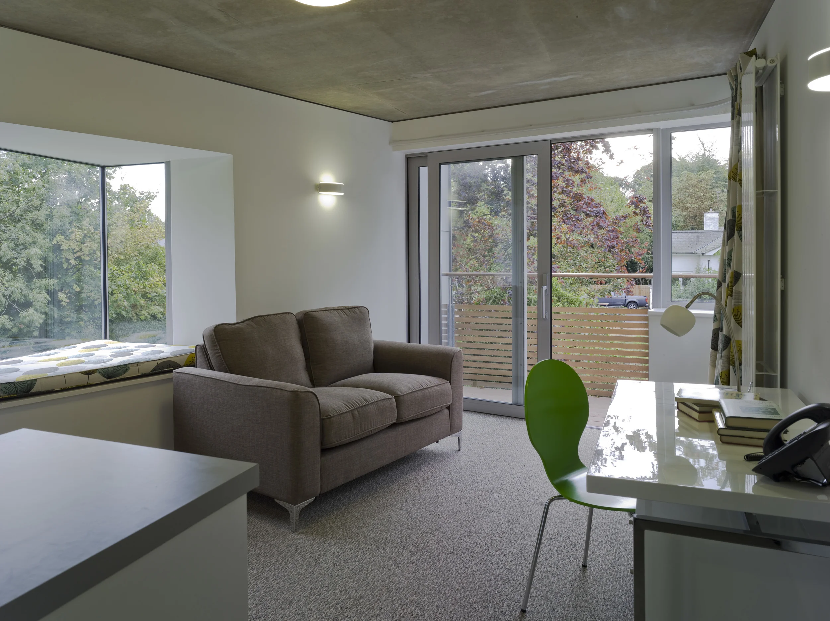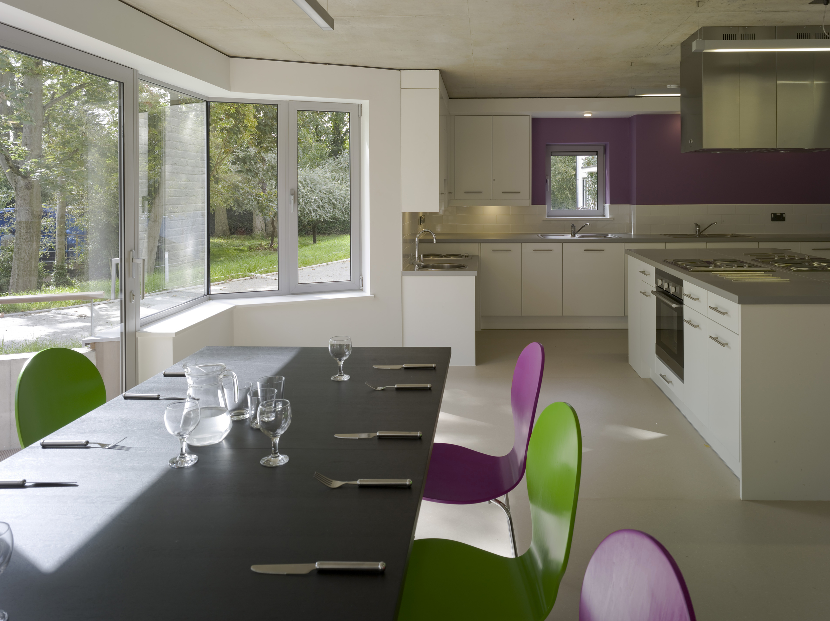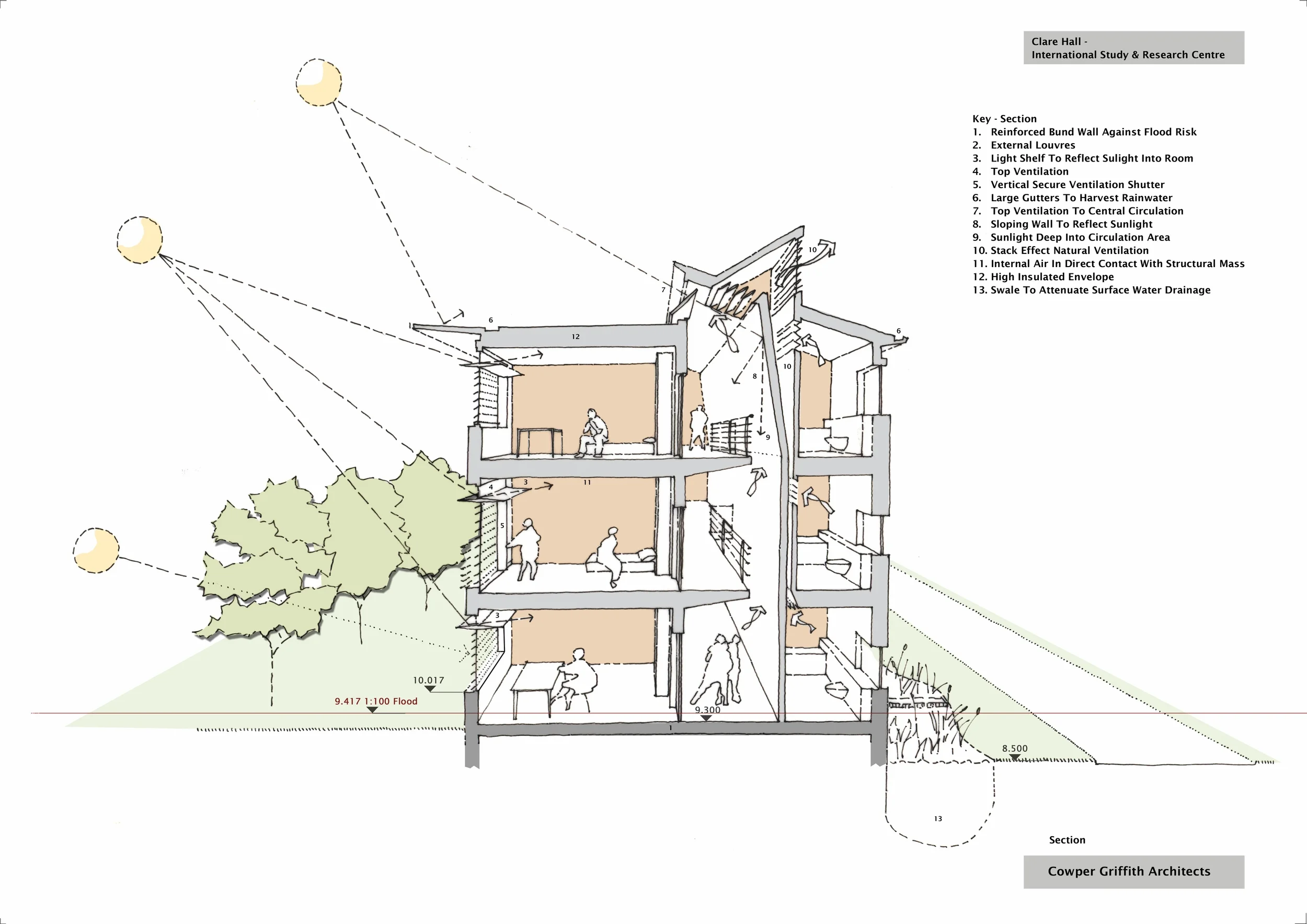Salje Institute
Clare Hall, University of Cambridge
Clare Hall is a Graduate College designed by the celebrated Swedish architect Ralph Erskine in the 1960s. A house and large garden close by has since been purchased to expand the facilities, known as West Court. The College has built additional buildings around the original 1960s house over the last twenty years and this scheme for new graduate accommodation forms the latest phase completing a new Front Court.
The building contains thirteen graduate rooms and five flats for visiting Fellows, together with a common room and seminar rooms. The form of the building responds to the mature trees around Bin Brook running along one side of the site, and preserves important views.
Restrictions imposed by the Environment Agency dictated an ingenious design as one of the first ‘fully bunded’ residential buildings in the UK, including raised access arrangements at each entrance.
The form of the building is composed of two identical mono-pitch three storey sections, off-set and split apart at an angle to create minimal and economic circulation spaces. The elevation towards the new Front Court is formal and austere addressing minimalist landscaping in recognition of the funding from the Far East. The elevations towards Bin Brook and the College are clad in timber slats, breaking down the elemental form and taking their lead from the timber detailing established by Erskine.
Client: Clare Hall
Contractor: Kier Marriott
Quantity Surveyor: Gardiner Theobald
Structural Engineering & Flood Mitigation: Cameron Taylor
Services Engineer: Max Fordham
Photography: Peter Cook

