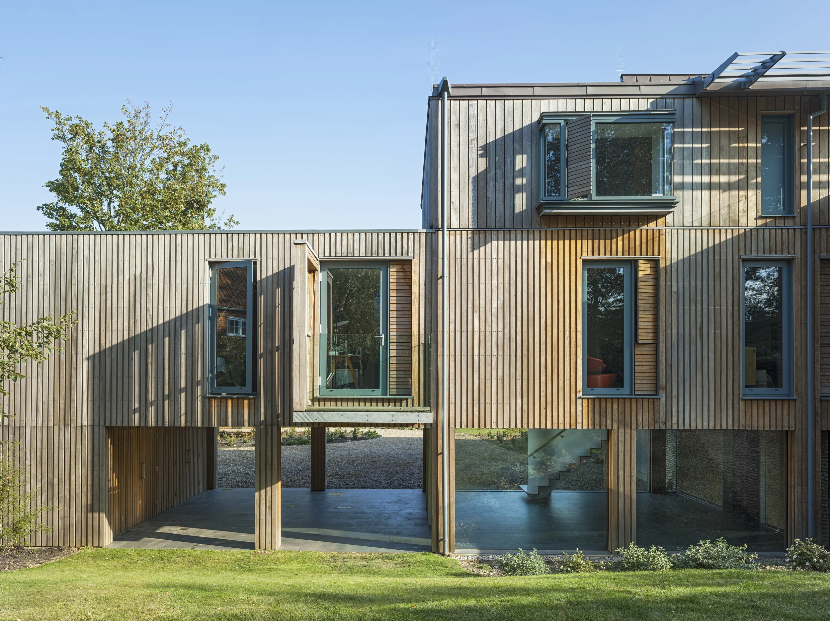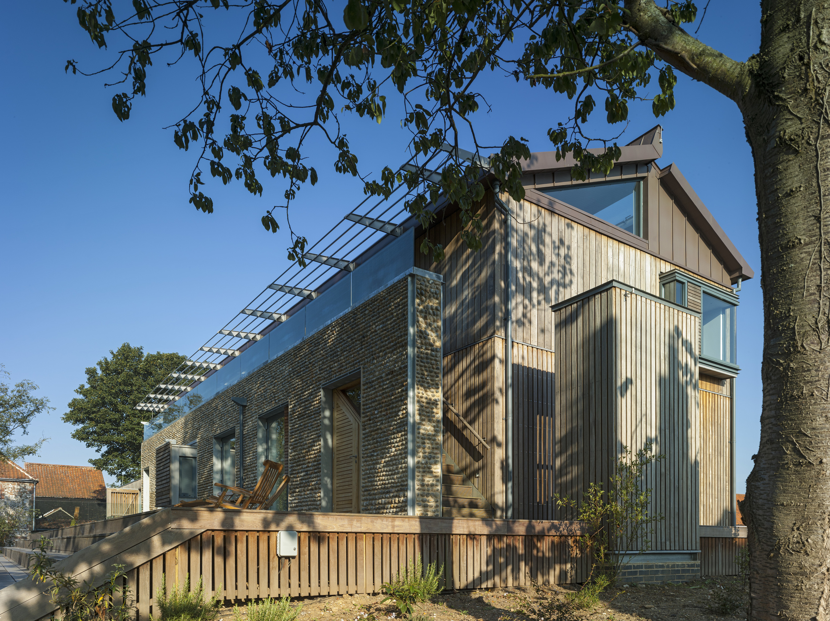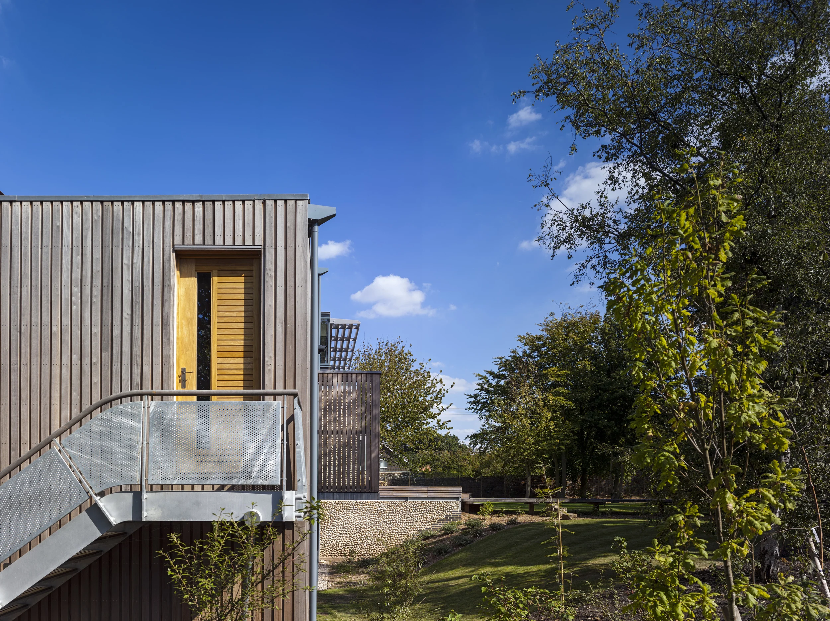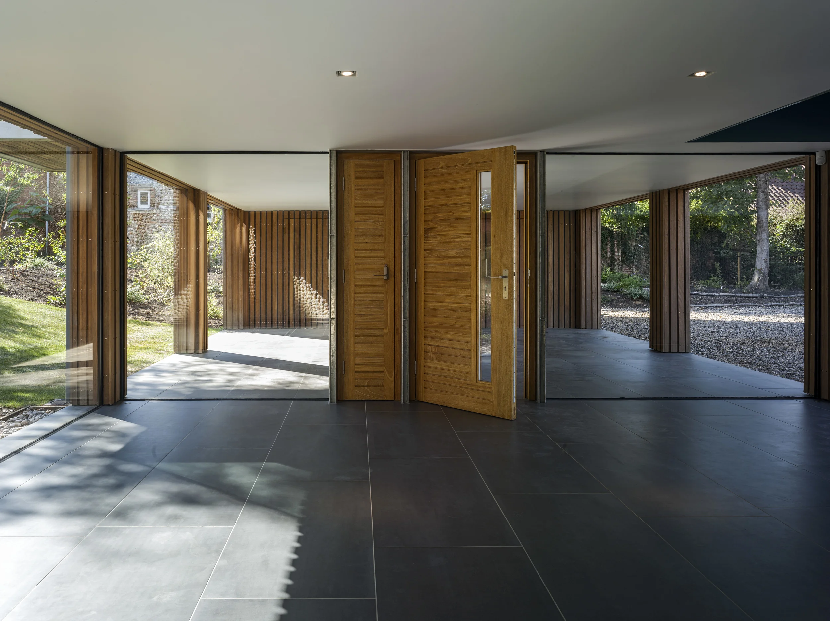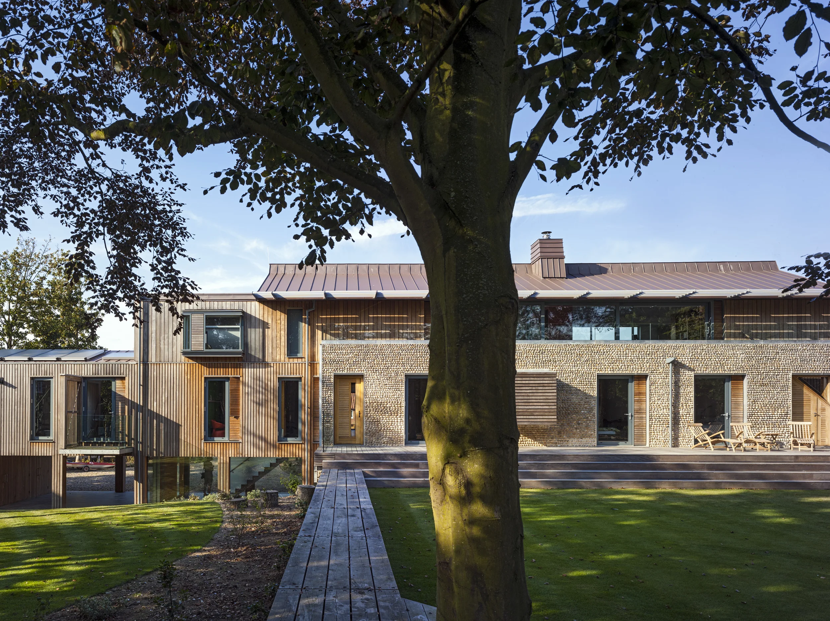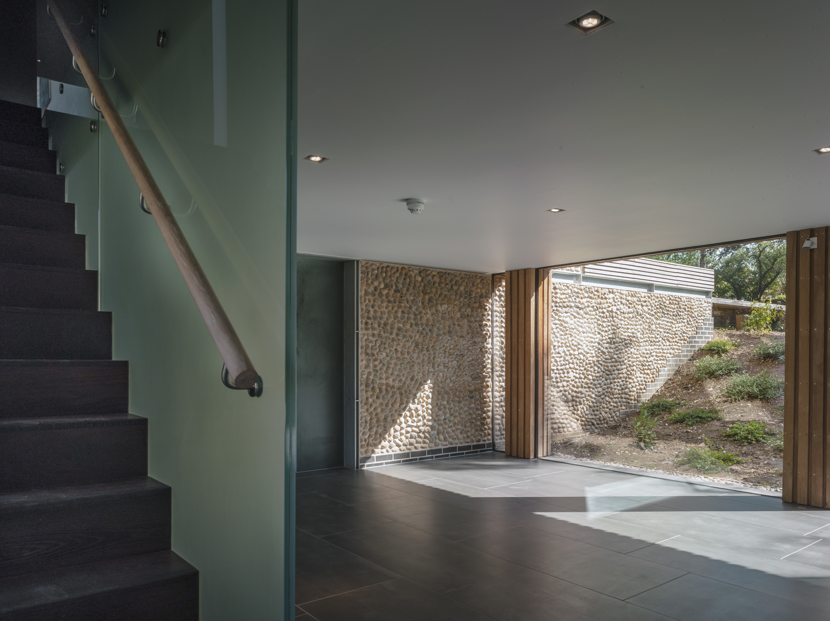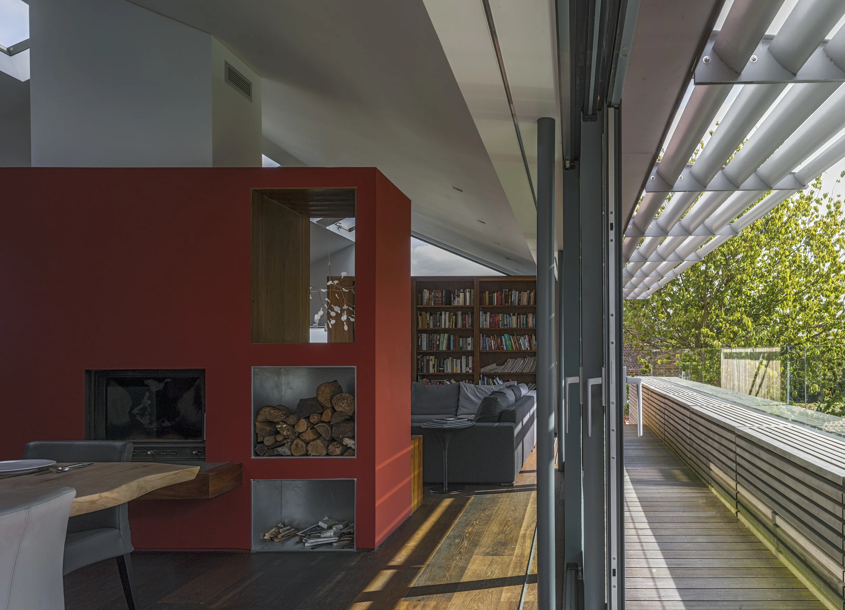The Arboretum
Private Residence, North Norfolk
A stunning and substantial award-winning house on the North Norfolk coast.
The house sits on a large wooded site in the centre of a Norfolk seaside village facing the sea. The linear design of the main part of the house is set into the rising ground, with an undercroft forming the main entrance and boat storage.
The plan form responds to the need to raise the house above the north sea flood zone, with a structural glazed entrance hall and steel staircase rising to the floors above. The bedrooms are arranged on the upper ground floor, opening onto a terrace and the south facing garden. One large space on the top floor, contains the living room, dining room and kitchen opening onto another rooftop terrace facing the sea. An eccentric section is expressed in the roof form.
The house uses flint and self-coloured timber to the external walls, recalling the vernacular. Red pigmented zinc has been used on the roof, and the Lower level was designed to be flood resilient, with ‘Dry egress’ from the first floor piano nobile.
RIBA Citation:
“This is a beautifully conceived and designed one-off house that responds carefully to context and environment, and resolves spatial and material juxtapositions with great skill. The elegance of the solution belies the challenges of the site, caught between protected woodlands and a flood plain in a historic village setting.
Detailed research on the local use of materials led to informed choices of materials that reflect the composition of the building of a heavyweight flint and lightweight timber interlocking forms. The entrance sequence from lower ground entrance floor to upper level living room floor is modulated through material progression and manipulation of light and views.
The attention to detail in the construction detailing and careful control of views whilst maintaining privacy is particularly impressive. This is an exceptional piece of architecture delivered by an outstanding practice, and thus has been awarded both RIBA East Building of the Year and RIBA East Architect of the year”.
Structural Engineer: Elliott Wood
M&E Engineer: Max Fordham
Main Contractor: Fisher Bullen
Photography: Peter Cook
RIBA East 'Building of the Year' 2014

