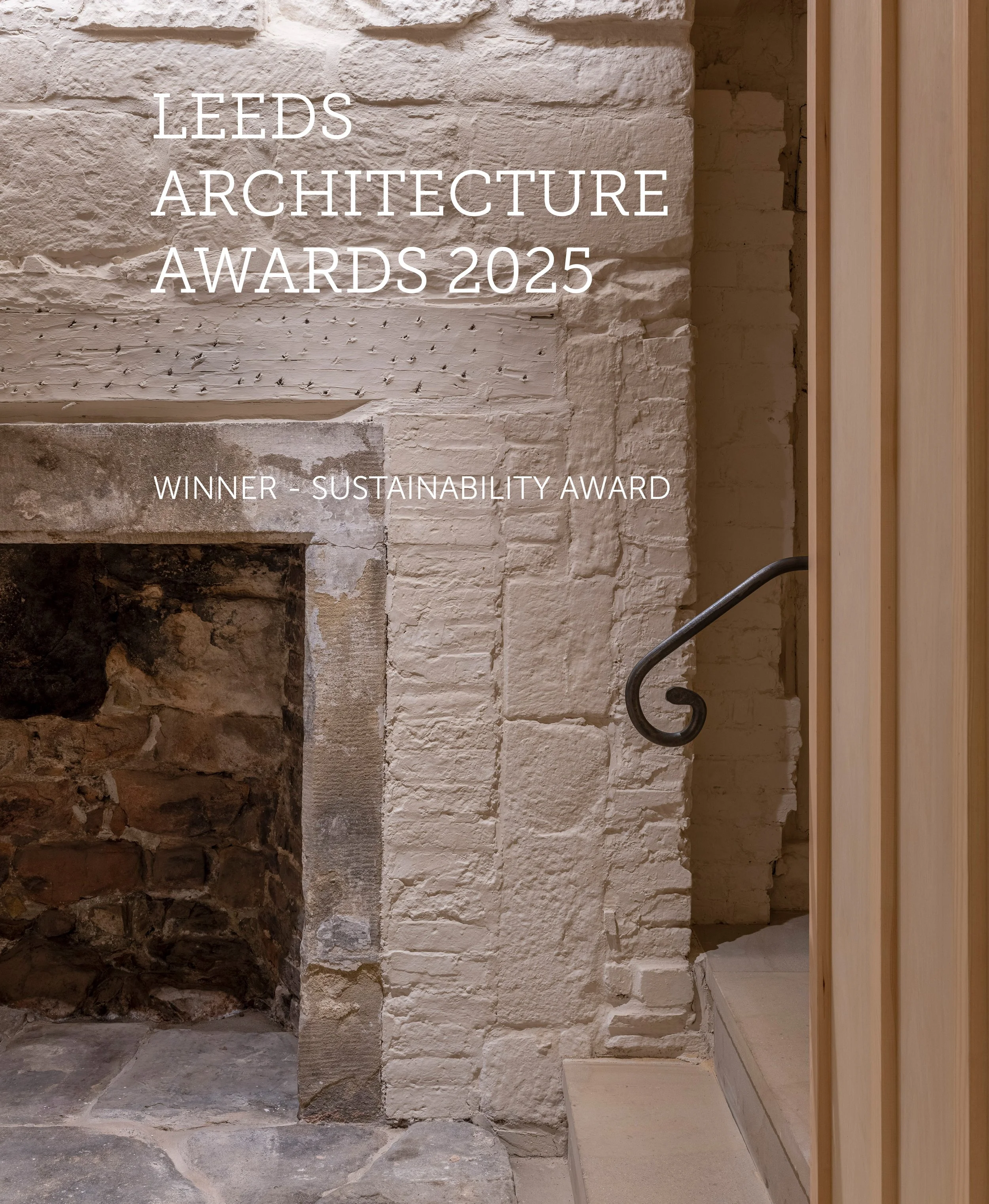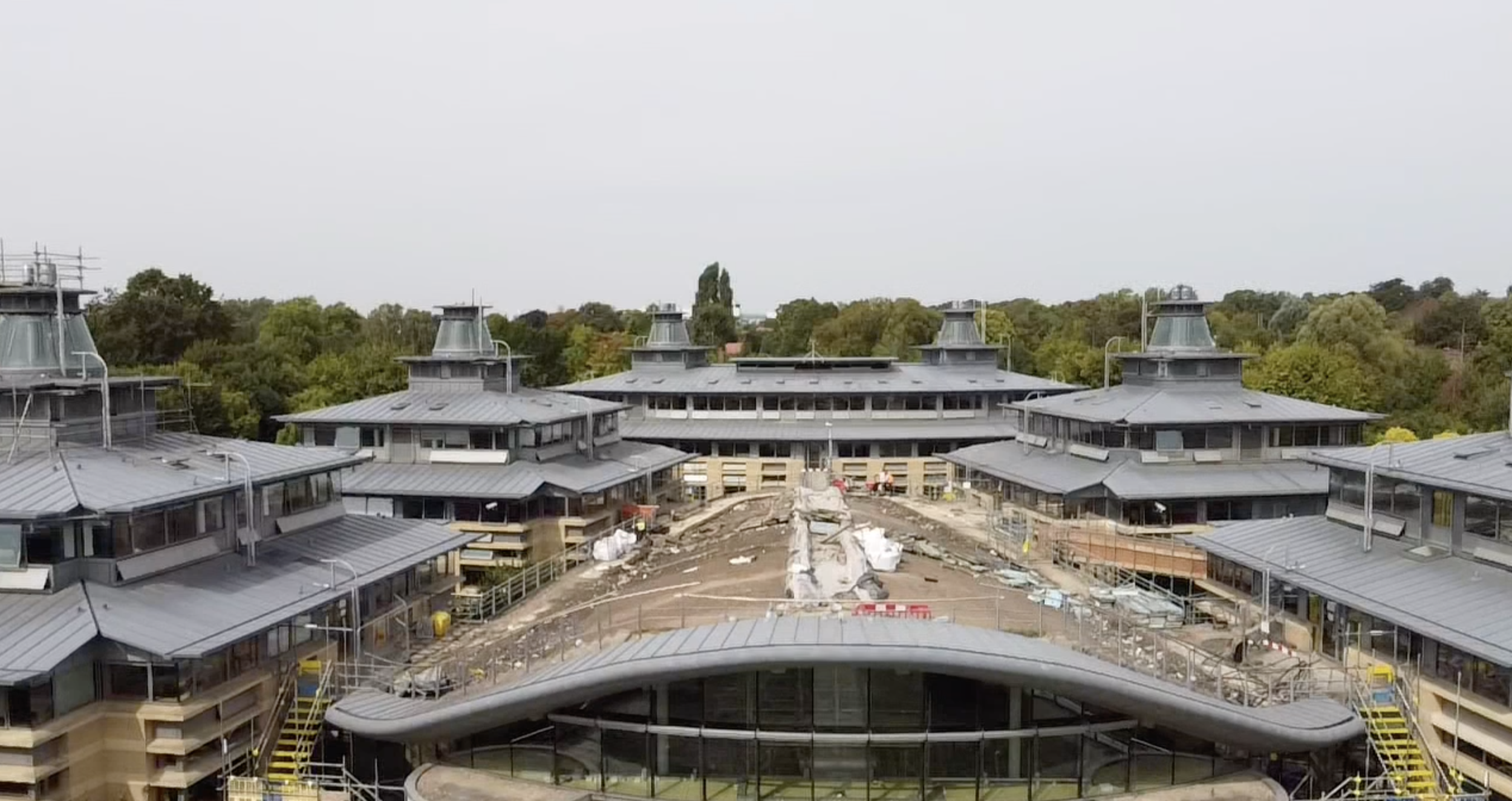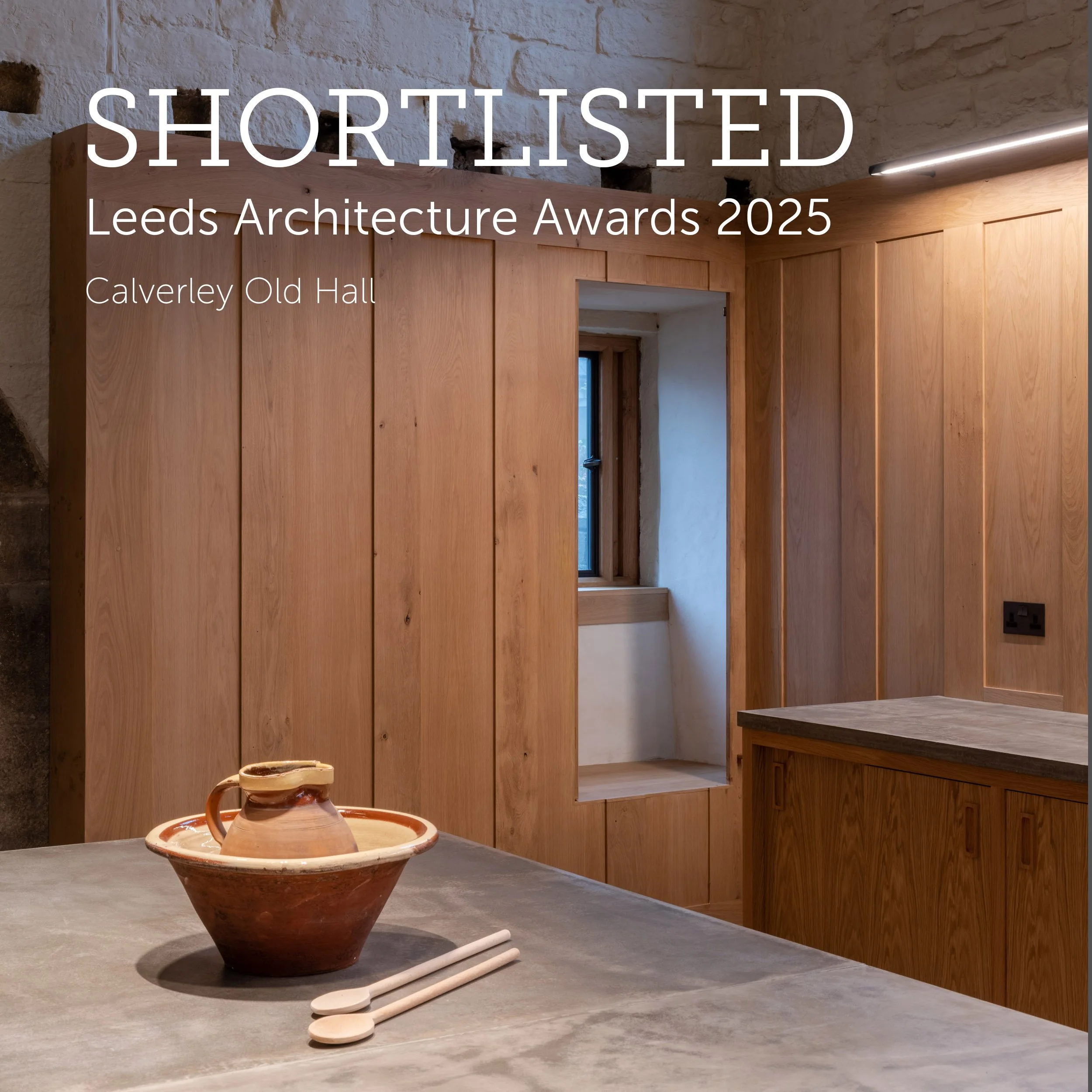We're pleased to announce that our Calverley Old Hall project for The Landmark Trust has been nominated as a regional finalist for 3 awards as a part of the 2026 Civic Trust Awards
photograph by Peter Cook
We're very pleased to announce that our Burnham Rise Project was presented with the Best New-Build Award at last weeks Norfolk Design & Craftsmanship Awards. A fantastic achievement for all that were involved in delivering this project and recognition of the care and consideration required to deliver high quality architecture.
Sustainability Award For Calverley Old Hall
We're very pleased to announce that our Calverley Old Hall Project for the The Landmark Trust was presented with the sustainability award at last weeks Leeds Architecture Awards.
A fantastic achievement for all that were involved in delivering this project and recognition that even old buildings can & need to contribute to a more sustainable future.
Working on a Grade I listed site is challenging, however building upon its inherent strengths is hugely rewarding. The client’s brief set out their ambitious plan to make their building portfolio as environmentally sustainable as possible, with a commitment to achieve net zero carbon emissions by 2045 at the latest.
Our starting point at Calverley, was to understand the fabric, it’s opportunities and limitations. It was essential to safeguard the building’s future by finding a new use that could be economically sustainable in terms of future maintenance and running costs whilst enabling it to be enjoyed by as many people as possible. Despite being over 700years it was important that any new occupants could enjoy modern day expectations of mechanical and electrical services.
This involved several aspects:
1. The implementation of practical improvements to enhance the thermal efficiency and air tightness of the building envelope.
Calverley’s thick masonry walls and paved floors provide thermal mass which is slow to respond to changes in the weather. A great deal of care was taken in finding the most appropriate method for repointing the masonry. Following trials of different mortars, we adopted a hot lime mix to maximise breathability. Historic panelling, that was found stacked in one of the rooms, was repaired and reinstated. New panelling & shutters were installed in the Great Hall as a way to conceal services, improve air tightness and insulation while reinforcing the feeling of the medieval space before the modern window openings were added from the 17thc onwards.
In some areas, woodfibre insulation was applied to the internal face of masonry walls and in other areas an insulating lime plaster was used to replace hard gypsum plaster to improve breathability.
Window and door frames were draught-stripped, leaded lights were refurbished, secondry glazing was installed in some areas and in other areas where a room had special requirements such as the Painted Chamber, replacement slim line double glazed units provided improved thermal efficiency and protection from UV light. External louvres and internal shutters were installed to improve air tightness & provide shading.
The roofs were insulated using a variety of techniques to suit each space. Disused chimneystacks were capped. Two new stoves were installed in principal rooms.
2. The careful consideration of how materials were selected, interrogating their embodied energy, sources and absolute necessity. Re-using existing services such as the below ground drains helped inform where new bathrooms should be located.
New insertions use modern building materials. The new staircase is fabricated from laminated sections, enabling smaller sections of wood to be used. The design reinterprets the principles of a traditional cantilevered staircase. The Great Hall panelling is oak veneered plywood in an oak framework.
3. The implementation of renewable energy to provide hot water and heating in a manner that would be visually inobtrusive, provide a steady background heat avoiding fluctuations in heat or humidity.
At an early stage, areas of the ground floor were opened up under an archaeological watching brief. Externally, a ground penetrating radar survey helped identify the area we could access without affecting any significant below ground archaeology. The decision to install a ground source heat pump served by six 150m deep boreholes influenced decisions on the heating and hot water strategies. The opportunity to relay the ground floors with limecrete with underfloor heating enabled us to improve insulation levels, breathability and to achieve a steady low temperature heat conducive to the output from the ground source heat pump. It also reduces the requirement for radiators which can be aesthetically intrusive in historic interiors.
The weight and size of a large buffer tank required for storing energy from the boreholes meant that an external plant room was the most practical solution. This was located to the north side of the building where it can be easily serviced. It is unashamedly modern in design incorporating an historic wall of a former outbuilding and the boundary walls of the site.
The cellar below the Cross Passage was beneficial for the distribution of services within the building.
Essential repairs to the Solar roof provided an opportunity to install wood fibre insulation between and under the rafters. The roof structure was capable of taking the additional load for an array of seven photovoltaic panels giving an anticipated annual yield of 1,020.63kWh/kWp. They are located on a south-west facing pitch which is unseen from ground level.
The sustainability strategy will be assessed by ongoing monitoring, which will be reviewed at intervals as the building is occupied over the coming years. Initial feedback is that the building environment is comfortable and manageable.
Progress at the Centre for Mathematical Sciences
We’re excited to share footage of our latest project with the University of Cambridge; the refurbishment of the Pavilion A roof at the Centre for Mathematical Sciences.
The project involves the replacement of an existing rooflight and green roof at the heart of the complex, improving the building’s performance. The new rooflight will appear as an elegant line of glass and steel, bringing greater light levels into the space beneath. The existing building, originally designed by Cullinan Studio, has been carefully considered throughout the design process; through which we hope to capture its quality and rigour within our contemporary intervention.
Gipping Construction are progressing well on site, with great attention to detail being carried out by glazing specialist Cantifix.
Calverley Old Hall Shortlisted for Leeds Architecture Awards
We’re pleased to announce that our Calverley Old Hall project for the Landmark Trust has been shortlisted for the Leeds Architecture Awards 2025.
Further information on the project can be found within our website project pages.
we look forward to seeing the results
Burnham Rise Featured In KL Magazine
We’re pleased to see that Burnham Rise has made the cover of KL Magazine’s Home Design & Build Magazine.
A fantastic article which highlights the teamwork and craftsmanship it takes to produce such a special building.
Free copies of the magazine can be picked up from distributors all along the norfolk coast or the online edition can be read on KL Magazine’s website.
Engineering Fun For The Rainbows
CGA recently sponsored a Rainbow Engineering session for girls aged 4 to 7. The goal was to use fun and engaging hands-on STEM activities to raise awareness of engineering and encourage creative thinking.
During the session, the girls worked as a team to design and build an enclosure for a mischievous meerkat. We are pleased to see that the event was a success and was enjoyed by all the participants.
Heath House Project Added to Our Website
We’re pleased to announce that our latest retrofit project, Heath House has been added to the website.
Heath House is a grade II listed modernist house located in an area of outstanding natural beauty, overlooking the Deben River Estuary in Suffolk. The distinctive house is perched on a plateau above the land, which slopes down to the estuary to the south, surrounded by large pine and deciduous trees that naturally frame the house when viewed from the footpaths along the north and south banks of the creek below.
We adopted a holistic approach to improve the building's energy consumption. The entire house underwent a low-energy retrofit strategy that included:
- 100mm wood fiber external wall insulation throughout
- Replacement of all single-glazed windows with slim-framed double glazing
- A fully insulated ground floor slab incorporating underfloor heating
- Upgrading all flat roofs to meet current insulation standards
- The introduction of solar panels
Further information can be found on our projects page.
Photography by Peter Cook
Progress in North Norfolk
Construction is progressing well on our contemporary new build house in North Norfolk, we are excited to see the project develop through its final stages. The house features a masonry plinth at ground floor and a lightweight timber first floor that houses the living accommodation. Large sliding doors provide panoramic views from the first floor living and kitchen areas. The building combines traditional materials with modern detailing to create an aesthetic that harmonizes with its surroundings.
The building is now weathertight with mechanical and electrical first fixes nearing completion. The work is being carried out to a very high standard by Mode Construction
Ellesmere Yard Appointment
CGA is thrilled to announce its appointment to spearhead the conservation and enhancement of Ellesmere Yard in Shropshire, the UK’s only remaining operational canal yard, dating back to 1806 and formerly the office and workshops of the Ellesmere Canal Company, set up by Thomas Telford.
It remains a working yard and operational base for the Canal & River Trust, and it houses a variety of small workshops and craftspeople.
This Lottery-funded project will preserve a grouping of incredibly special Grade II* heritage assets, encouraging greater public access and engagement and delivering a variety of positive outcomes for the nearby town.
We love collaborating with the Canal & River Trust, supporting them in their custodianship of 2000 miles of waterways across England and Wales. We are equally delighted to be working with a carefully selected team of skilled consultants, many of whom assisted with our recent delivery of Calverley Old Hall.










