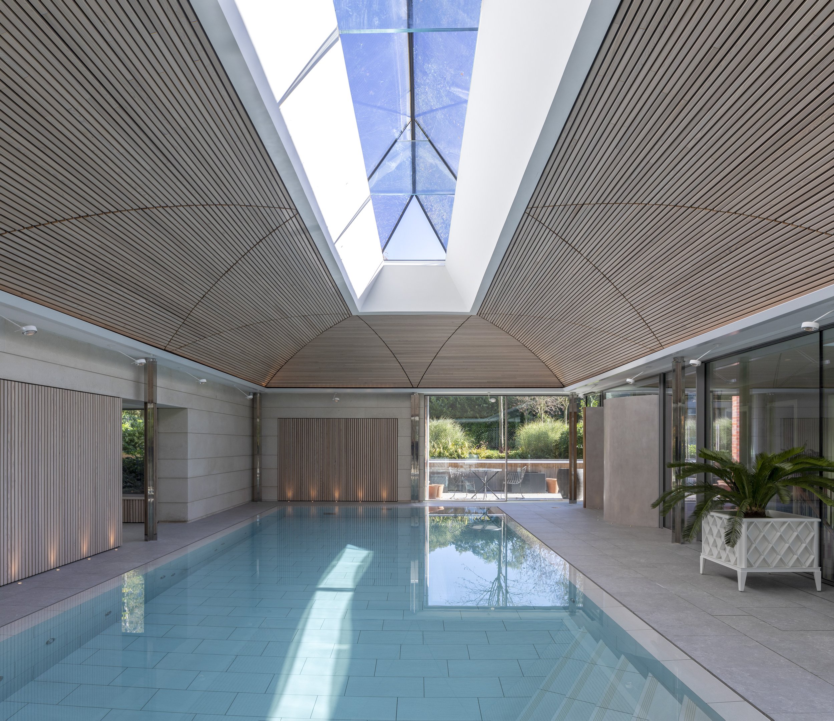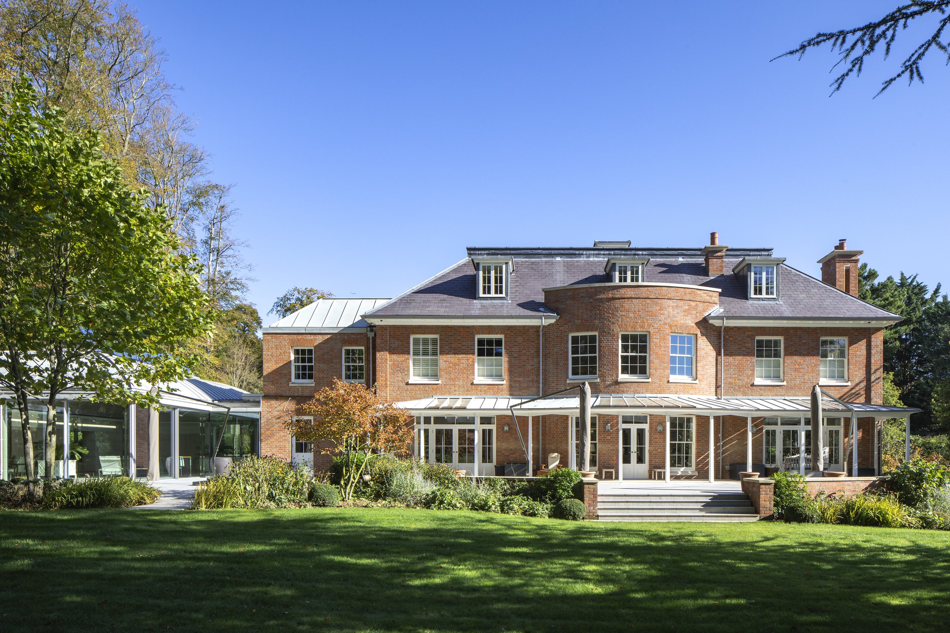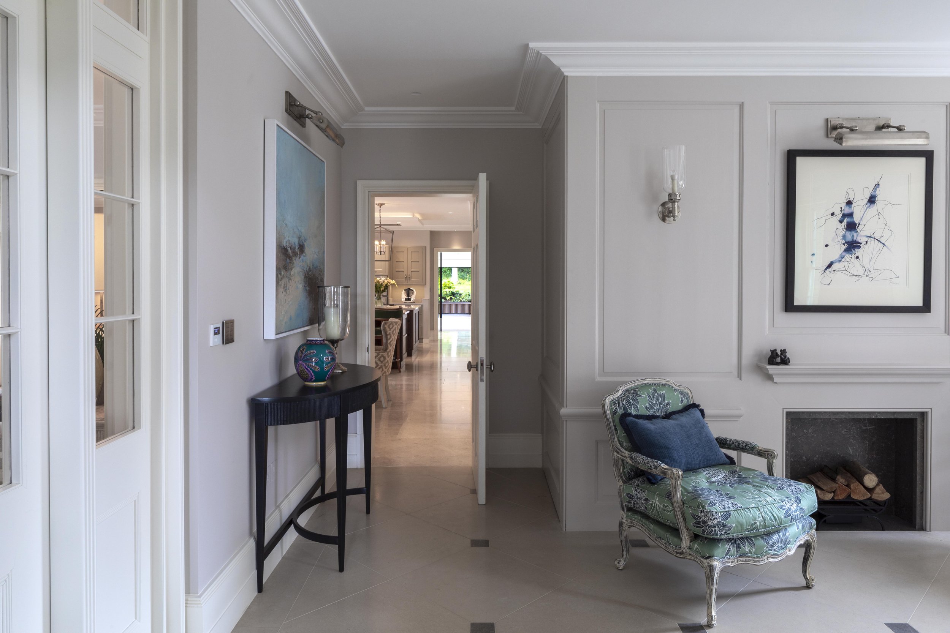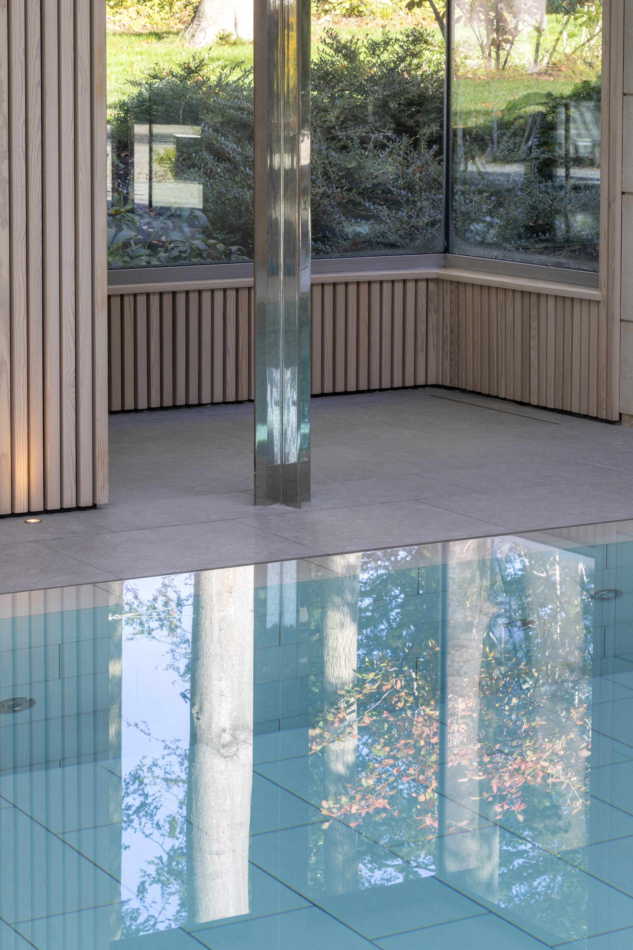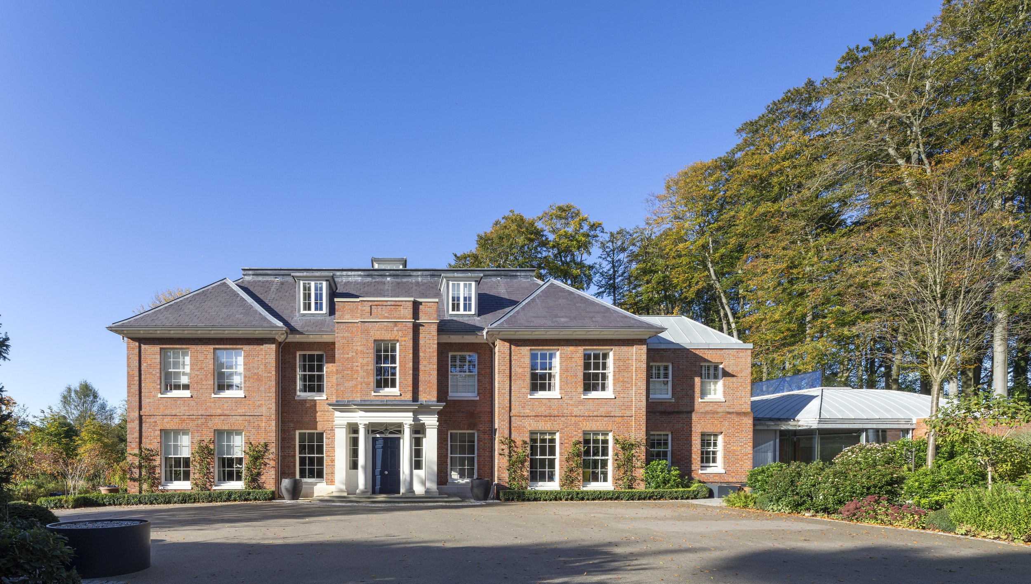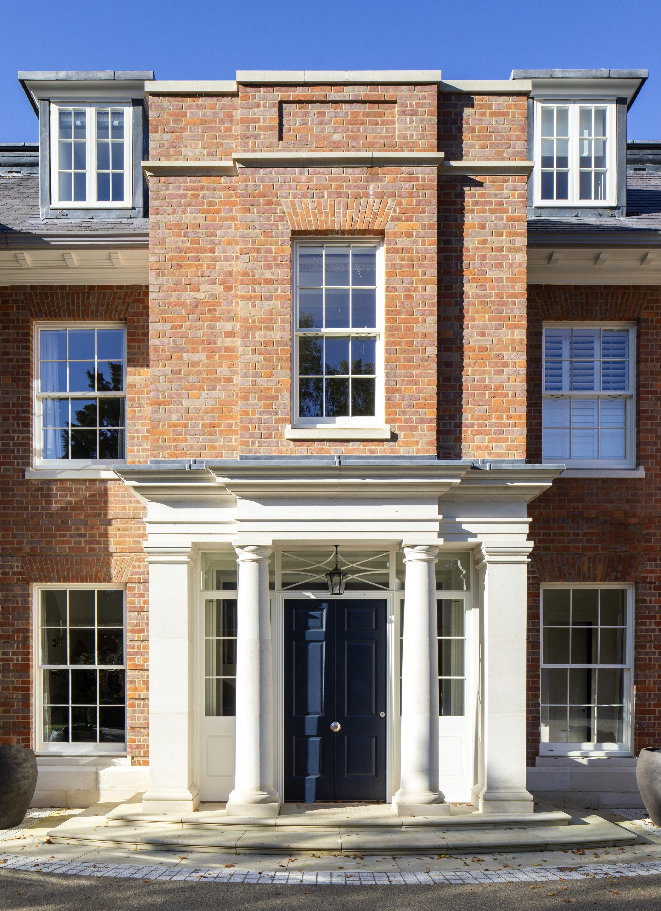Buckinghamshire Residence
A classical house sitting on the rural edge of a Buckinghamshire town
A classical house sitting on the rural edge of a Buckinghamshire town, with beautiful beech trees at the rear of the site. Our clients required more accommodation, including a pool house. An existing house of low quality, had been built by a developer in 2004, so it was agreed that it should be remodelled to save waste & energy caused by demolition. The facades, roof and interiors of the new house are therefore all reconstructed around the retained walls & floors within.
A new ‘bay’ in the centre of the entrance front, is built over Portland stone columns, with a ‘bow front’ on the garden side, and a new chimney stack centred on the elevation to the lane.
The new poolhouse is formed as an elegant ‘pavilion’ with curved zinc profiles and a frameless glazed rooflight providing views of the beech trees above. The roof structure sits on polished steel cruciform columns, reflecting the moving light from the water. Further accommodation is contained within a new basement.
Construction Cost: Confidential
Construction duration: 24 months

