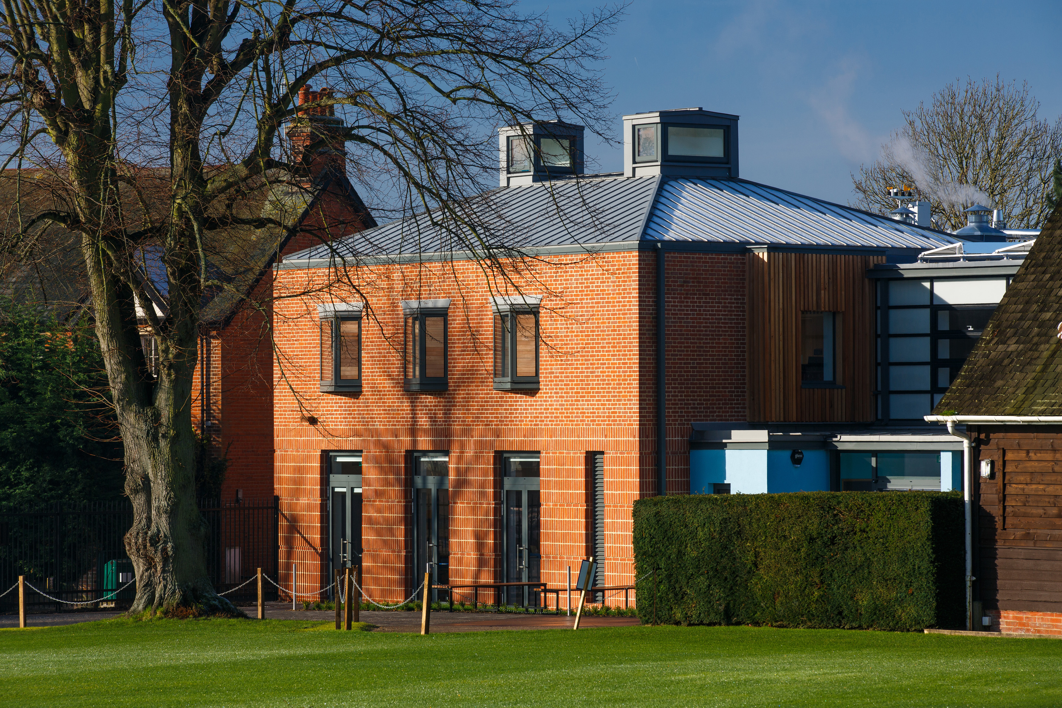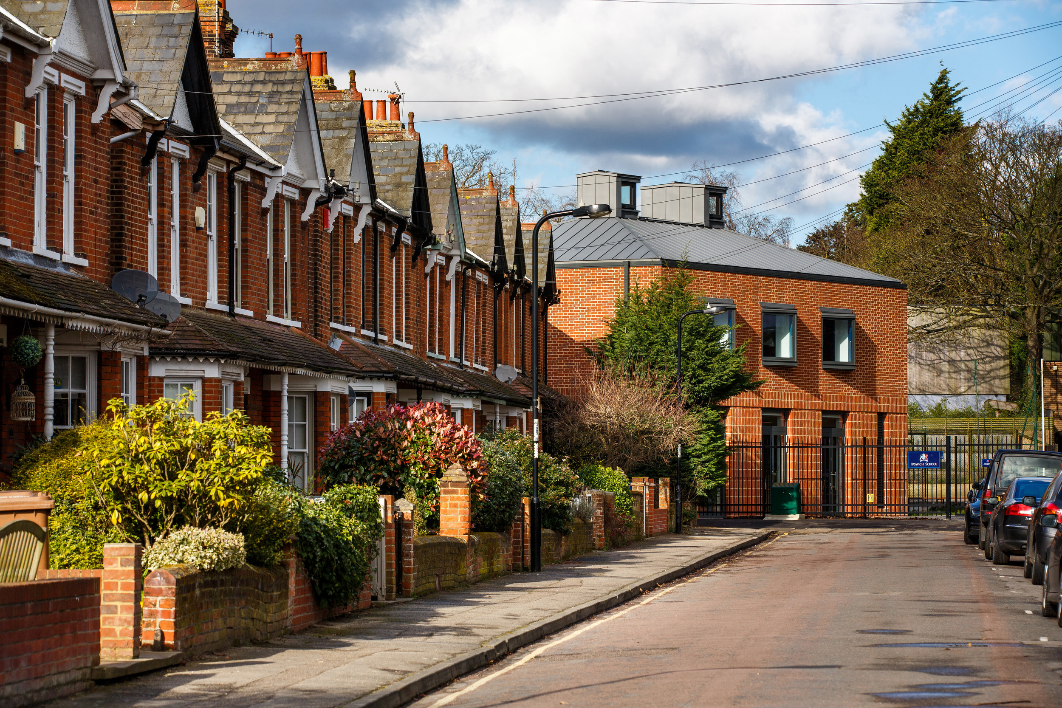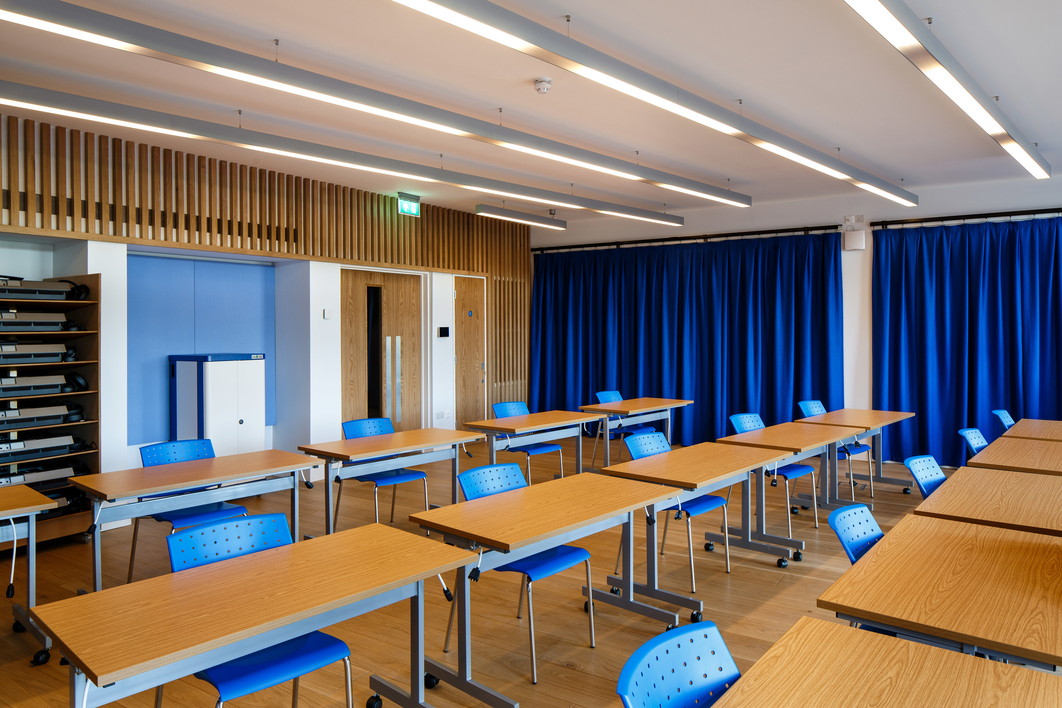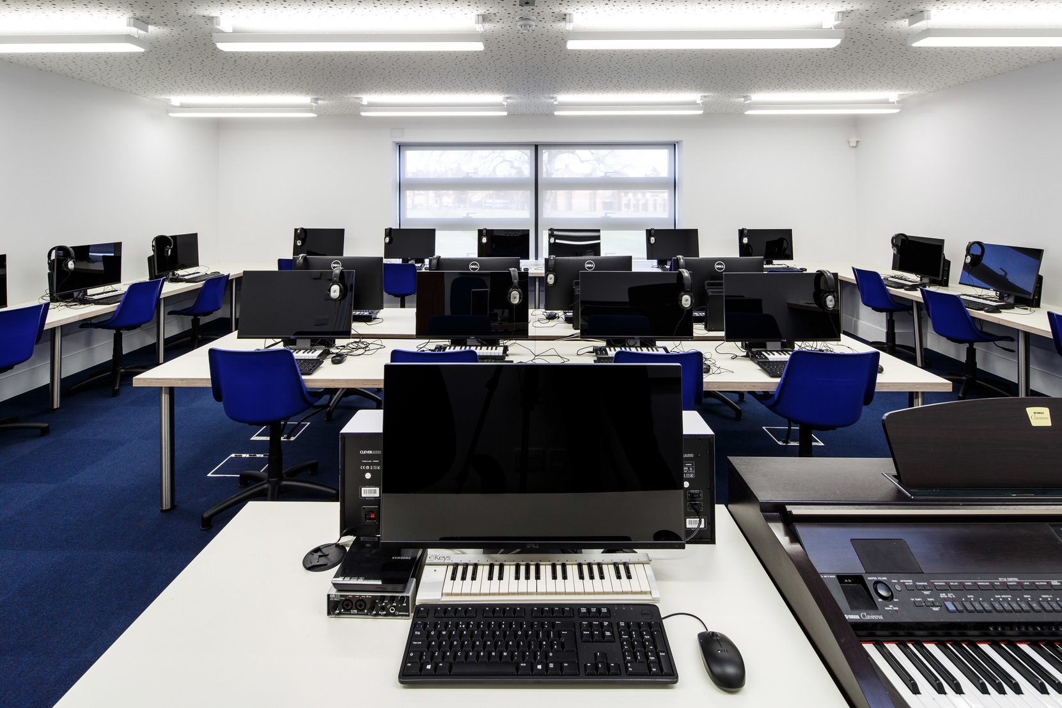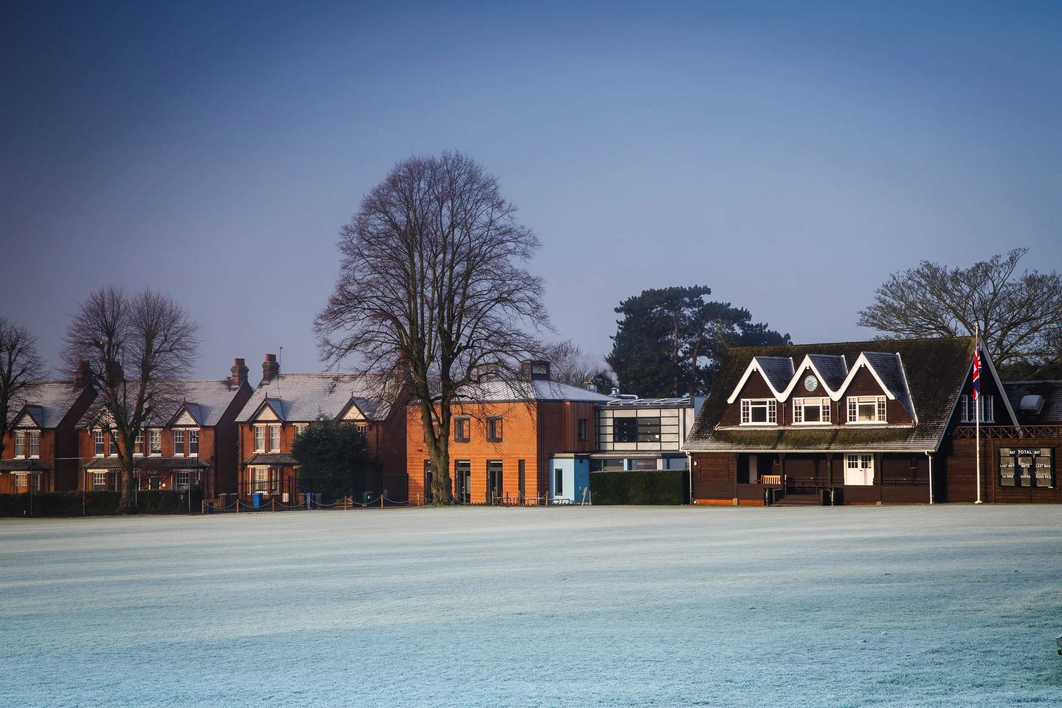Ipswich Music School
Recital Hall, Performance & Rehearsal Spaces, Ipswich
The building provides 900m2 of high performance accommodation, with a second phase of a further 450m2 already having full consent.
It is carefully situated on the opposite side of the playing fields from the main school. A new Recital Hall, performance and rehearsal spaces and practice rooms are arranged around a central foyer, with all spaces facing away from surrounding residential areas and private gardens.
The Recital Hall is placed on the north side of the central foyer, and forms the primary building in the group, with the volume and wall to pitch configurations carefully designed to achieve excellent acoustics. The Hall provides for multi purpose use with a balcony and fold-away seating for 200 people for a performance. The music teaching facilities are on the south side of the foyer, containing two further performance spaces, computer studios, and practice rooms with space for attendant admin and staff.
The main performance space on the first floor uses the roof void with a continuous cowl providing natural light and ventilation. The elevations are composed of stack-bonded brickwork, aluminium windows and exposed steel. The central foyer is clad in fritted glass. Projecting bays clad in cedar boards engage with the standing seam metal roofs. Projecting bay windows, some with timber boarded baffles to direct noise, light or view, are crisply detailed on the main elevations.
The building has achieved BREEAM ‘Very Good’, and includes a significant amount of basement accommodation, teaching and practice rooms.
The scheme came in under budget, and was delivered by Ann Bassett, one of our Senior Project Architects.
Client: Ipswich School
Contractor: SEH French
Quantity Surveyor: Andrew Morton Associates
M & E Consultant: Max Fordham
Structural Engineer: Smith & Wallwork
Acoustic Engineer: Ramboll UK

