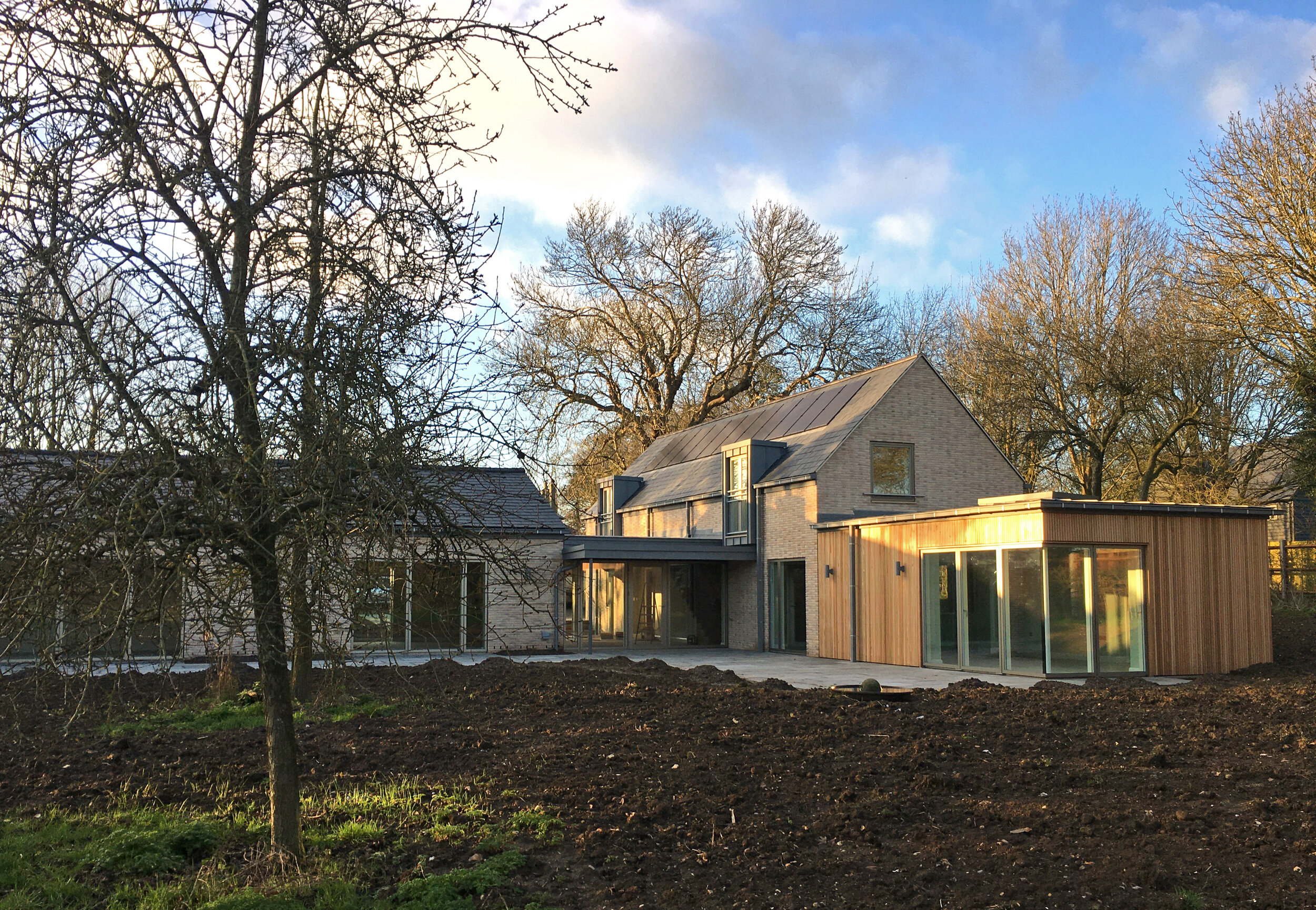CGA are pleased to announce the recent completion of new student accommodation for the Bell Language School in Cambridge.
CGA were instructed to design new accommodation within a former Georgian villa which had once been home to the trust’s founder, Frank Bell. Through a number of sensitive alterations CGA were able to provide space for up to 20 students in a total of 17 rooms.
The project marks the first built phase of a campus masterplan, which CGA have worked up with the school over a number of years. Phase 2 which is currently in for planning includes the addition of a further 98 bed new-build unit adjacent to Hillscross.
















