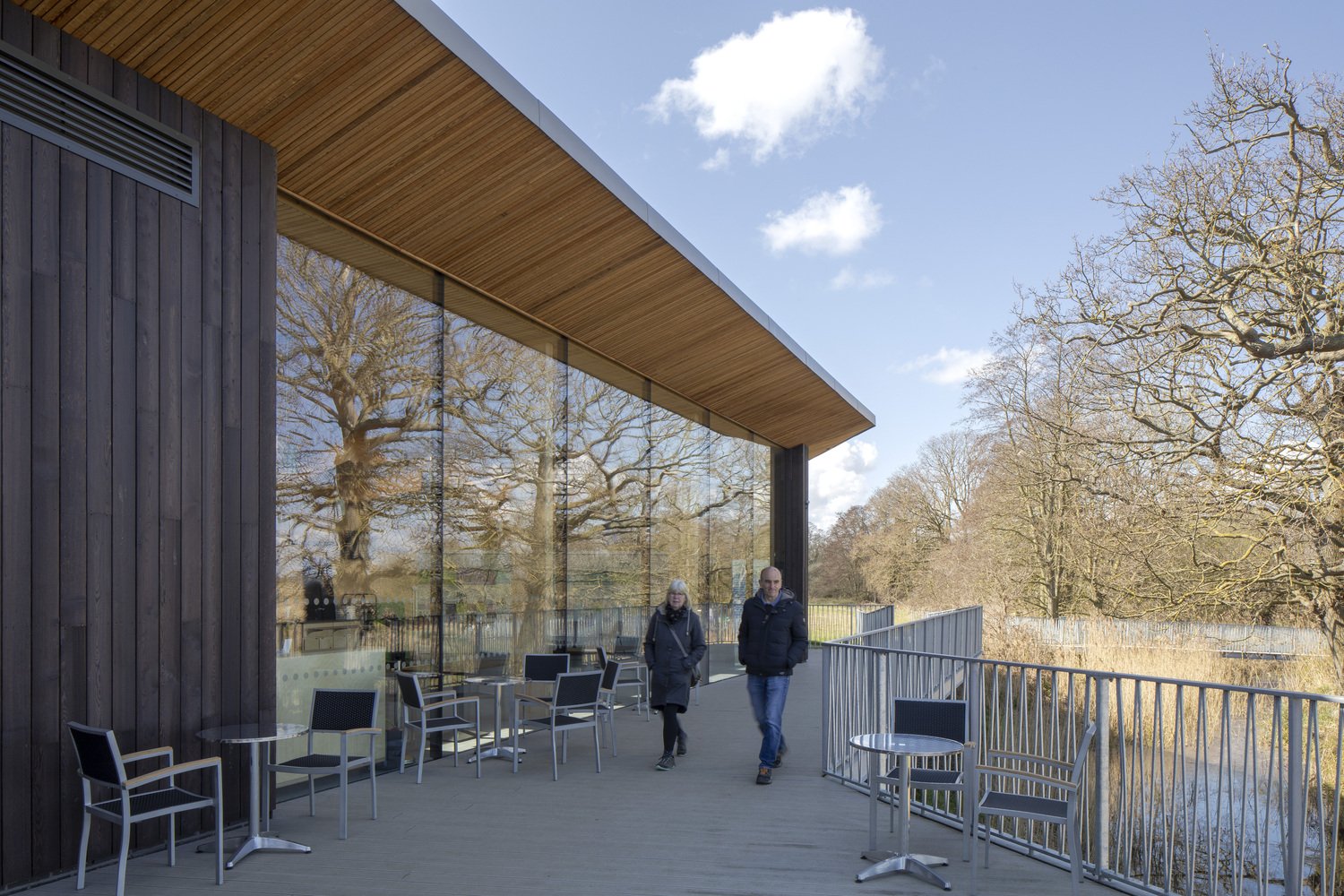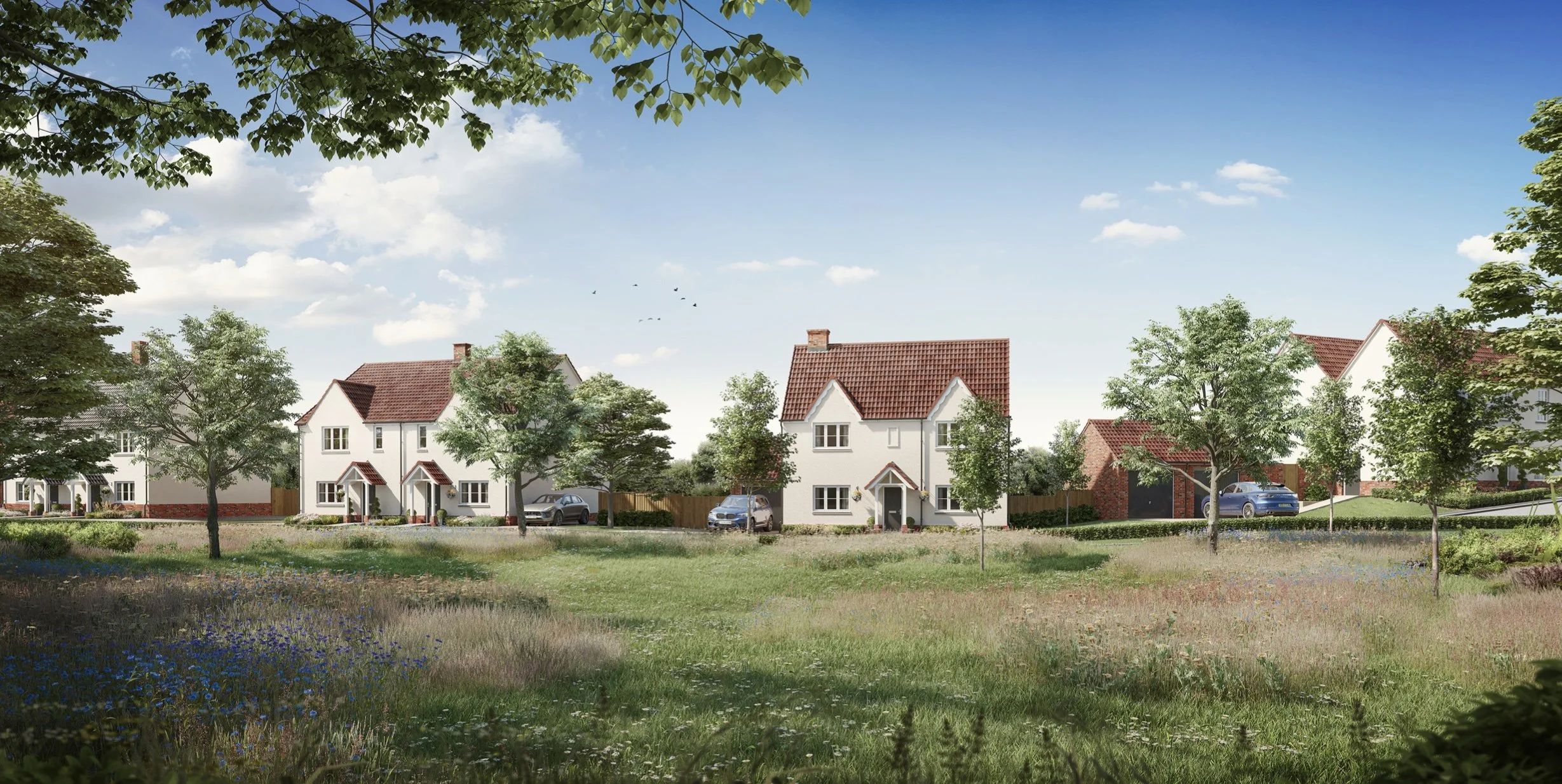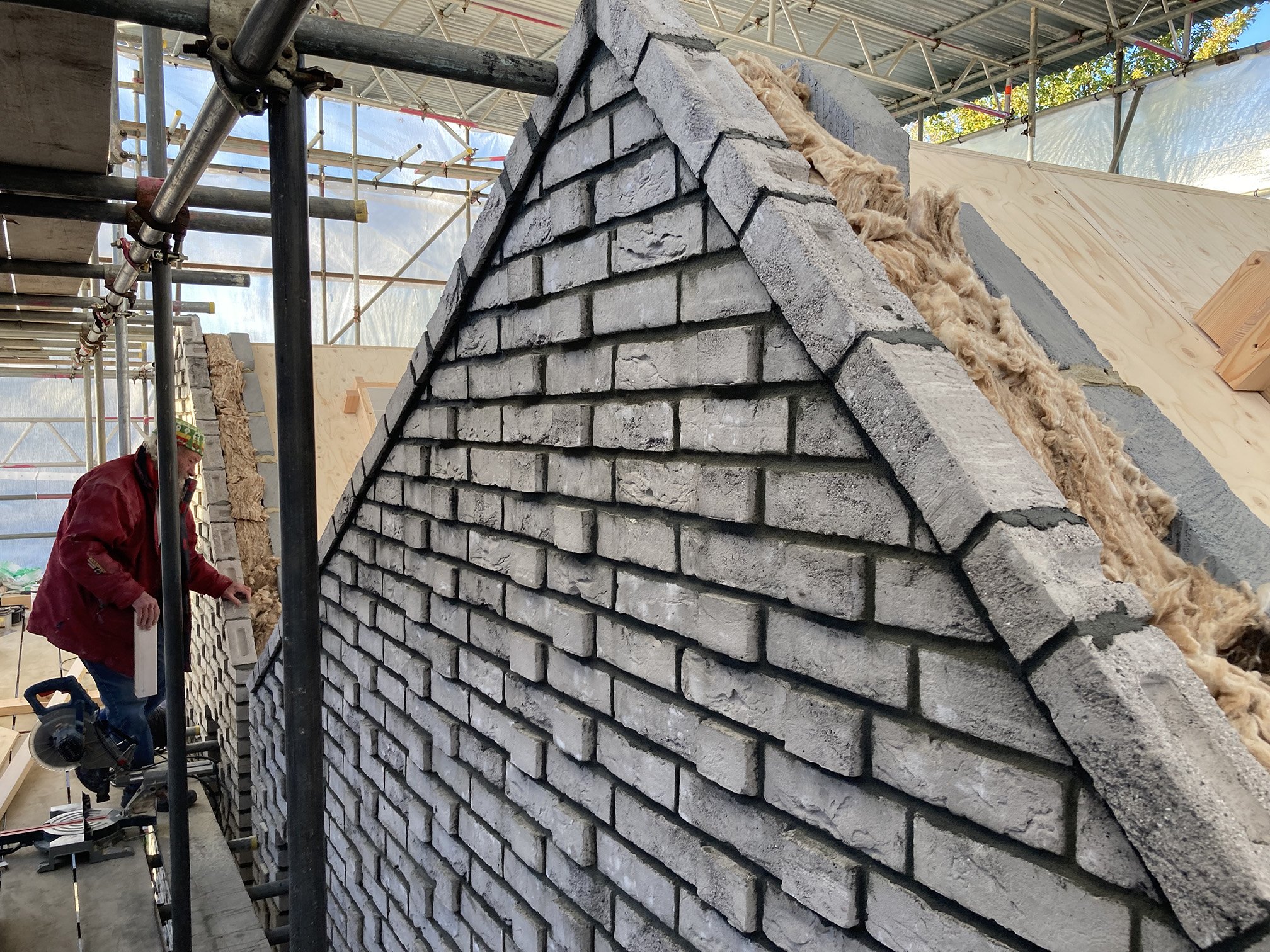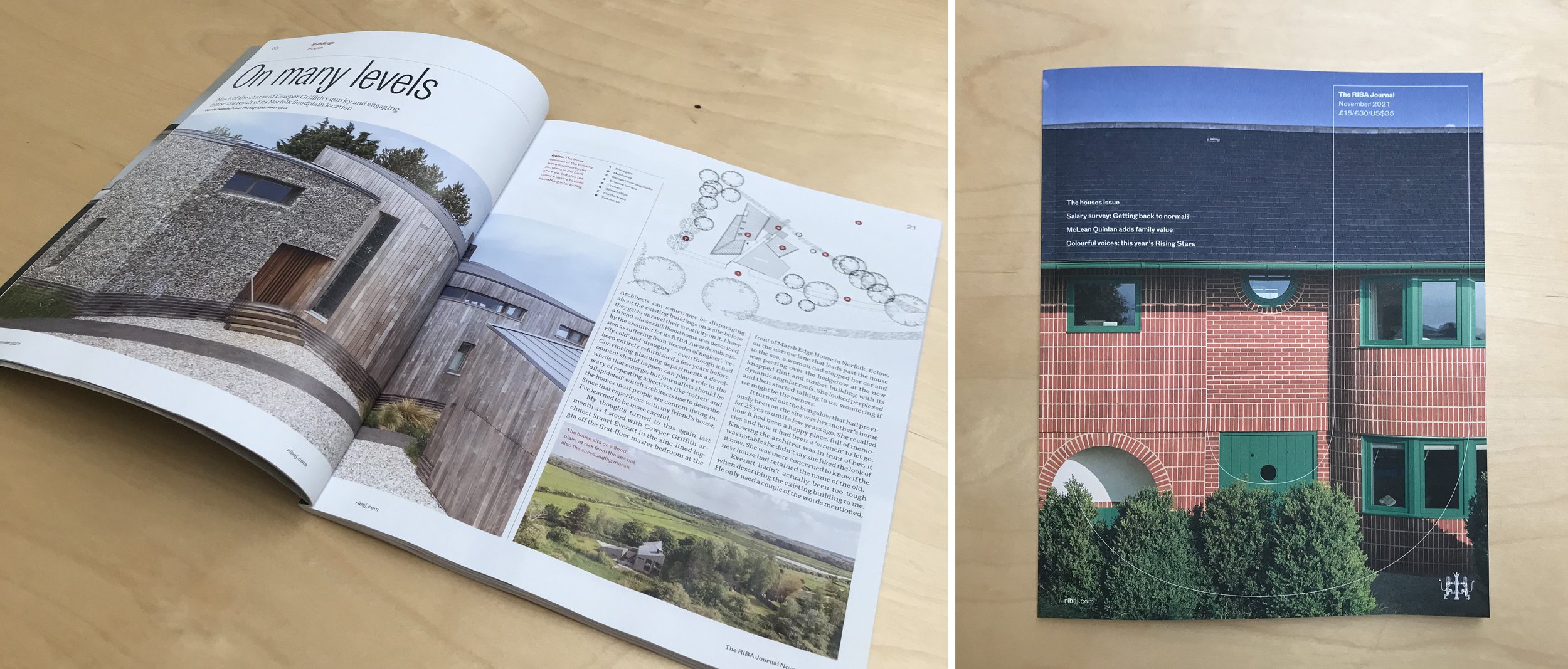Cowper Griffith have recently completed a bespoke house in Hertfordshire. The new house was designed for a couple who wished to downsize from their family home whilst remaining within the local area. The plot is situated in the former orchard of their previous home.
The design is primarily single storey, with guest rooms at first floor, creating step free access and a flexible arrangement of spaces which are adaptable in the future. The design was conceived as two solid masses, set at right angles to each other and connected by a glazed linking element. A long-format gault brick adds detail and interest to the solid areas, and this is broken up with softwood cladding battens, set vertically to contrast the horizontal emphasis of the masonry. The timber has been left to weather naturally, which will fade to a silver-grey colour over time. A combination of pitched natural slate and flat zinc roofing creates a contemporary feel and also helps to emphasise the different massing elements.
Positioned within the orchard, the design sought to emphasise the close relationship between the house and the surrounding garden. Large floor to ceiling windows and sliding doors create expansive views and a sense of living and sleeping amongst nature. The building is deliberately set low within the landscape to remain subservient to the existing larger house. Views are carefully orientated to ensure there is minimal overlooking to the neighbouring buildings.
Structural Engineer: Andrew Firebrance Partnership
M&E Consultant: Sharman Grimwade
Quantity Surveyor: Sheriff Tiplady
Planning Consultants: Barker Parry
Contractor: PB Doyle
Archaeology: Consultants: Oxford Archaeology
Photography: Simon White Photography
















