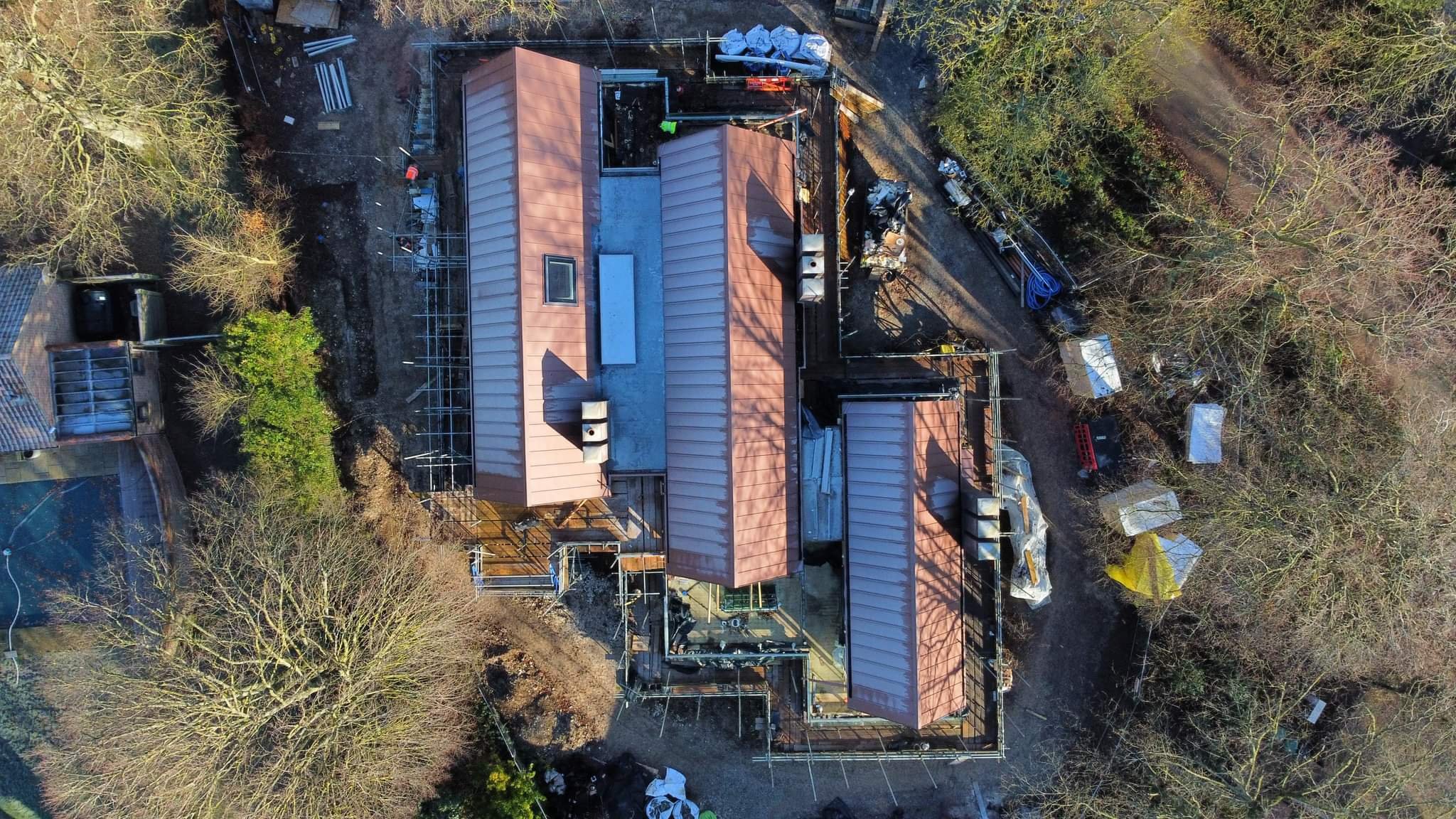CGA was appointed by The National Trust and Canal & River Trust to develop designs to breathe new life into the Grade II* Roundhouse, a unique survivor of Birmingham’s industrial heyday. Through extensive consultation, we developed mixed-use proposals focusing on community engagement, interpretation, commercial use, urban exploration and a food offer.
We secured consent for a scheme which included radical interventions, designed to give the building an ‘outward face’ and to offer an open invitation to the surrounding, local communities and the city beyond.
We lost out to a larger practice on the delivery phase, but commend Burrell Foley Fischer for a job well done! We visited recently and it is fantastic to see the building being used and enjoyed, and to see how closely the bold interventions reflect our original intent. The projecting frameless oriel, above is absolutely as we had imagined it.
A fabulous example of living heritage, community engagement and the creative, multifunctional use of a heritage asset. The two Trusts should be commended for their vision and commitment.
https://roundhousebirmingham.org.uk/














