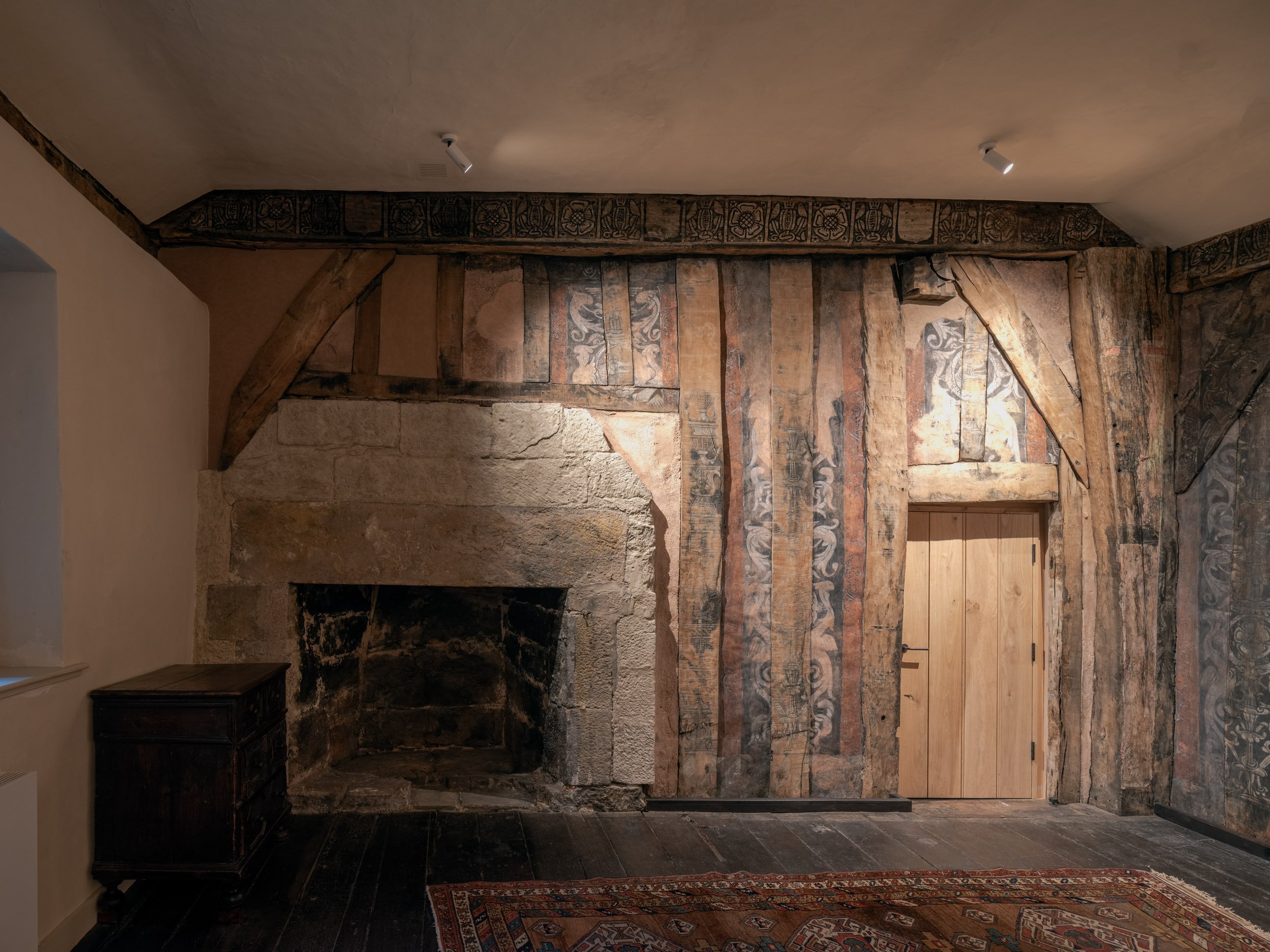We’re pleased to announce that our latest contemporary new build house project has been added to the website. Built on the North Norfolk coast, the house can be seen on the rise of a hill that runs parallel with the coastline. Three steeply pitched roof gables and three tall chimney stacks present a distinctive silhouette among the beech trees.
The extensive glazing to the ‘upside down house’ layout allows stunning far-reaching views of the salt marshes and sea towards the north, and elevated views of gentle meadows and woodland to the south. Raised terraces provide outdoor seating and dining whilst enjoying these views.
Further details can be found on the website project page
Built By Grocott & Murfit
Photography by Nick Guttridge













