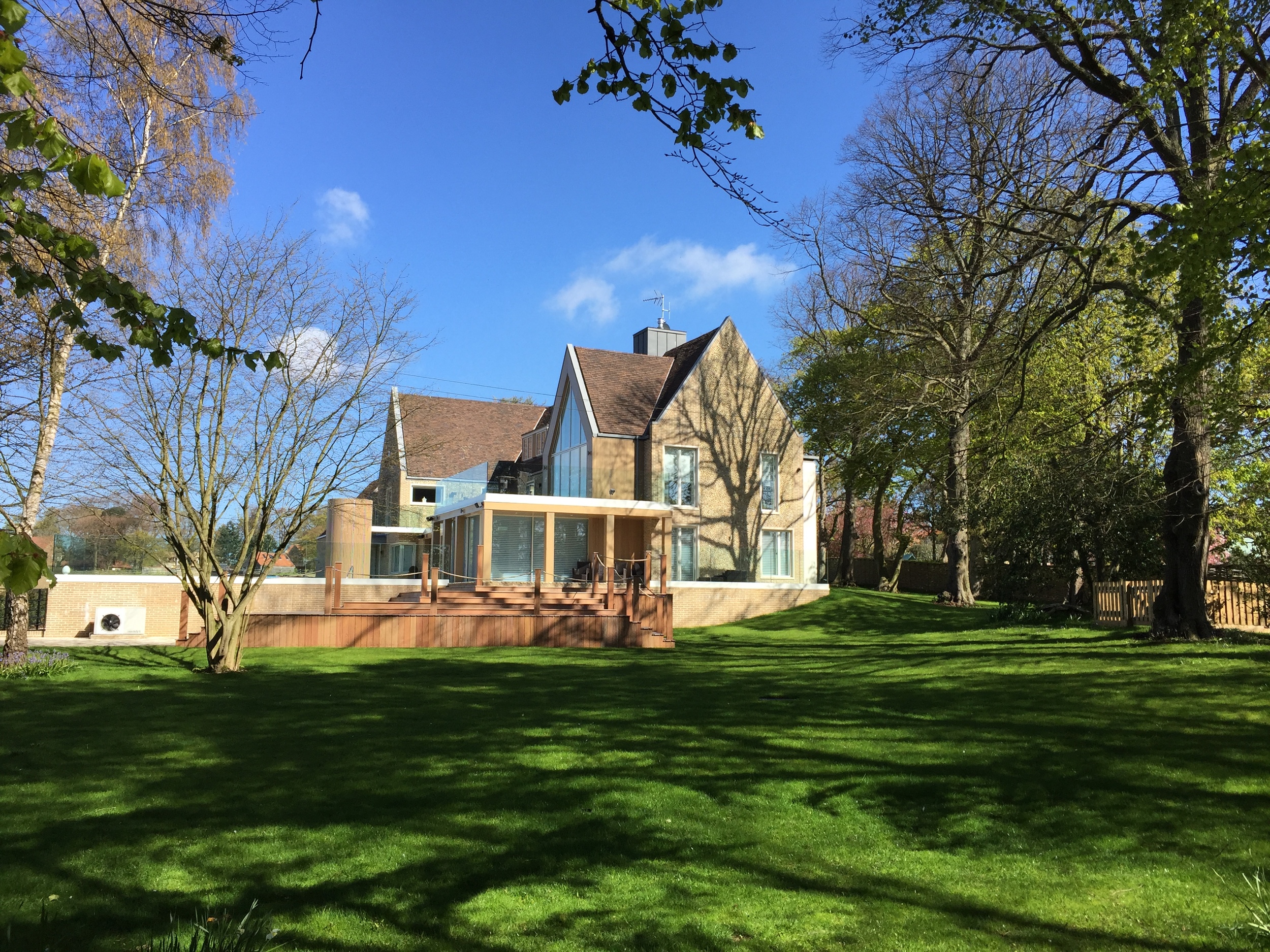Wildwood
House on a Woodland Site, Norfolk
The House replaced an earlier timber framed bungalow, on a beautiful wooded site on a hill rising above one of Norfolk’s prettiest villages.
The clients required a large open plan living space on the ground floor, looking out across fields to the west, with a swimming pool and terraces arranged on the lower slopes.
The design draws on both traditional Norfolk detailing, and the Arts & Crafts movement for its composition and use of materials. The brick and flint masonry is reinterpreted in a contemporary arrangement with simple vertical edge details at reveals, and stone surrounds to the openings.
The brickwork and flint panels in the walls are assembled in an informal and free flowing pattern. A stone clad bay faces towards the road, as a foil to the open glazed elevations to the opposite, private side of the house.
The main entrance is set back under a stone colonnade onto an open front courtyard. Traditional abutment gables are finished in terned stainless steel, with a plain tile roof chosen to give a crisp roof form against the trees.
The balconies on the garden side are accessed via a spiral stair clad in hardwood slats, presenting a pure cylindrical form against the garden elevations.
Project Value: Undisclosed



