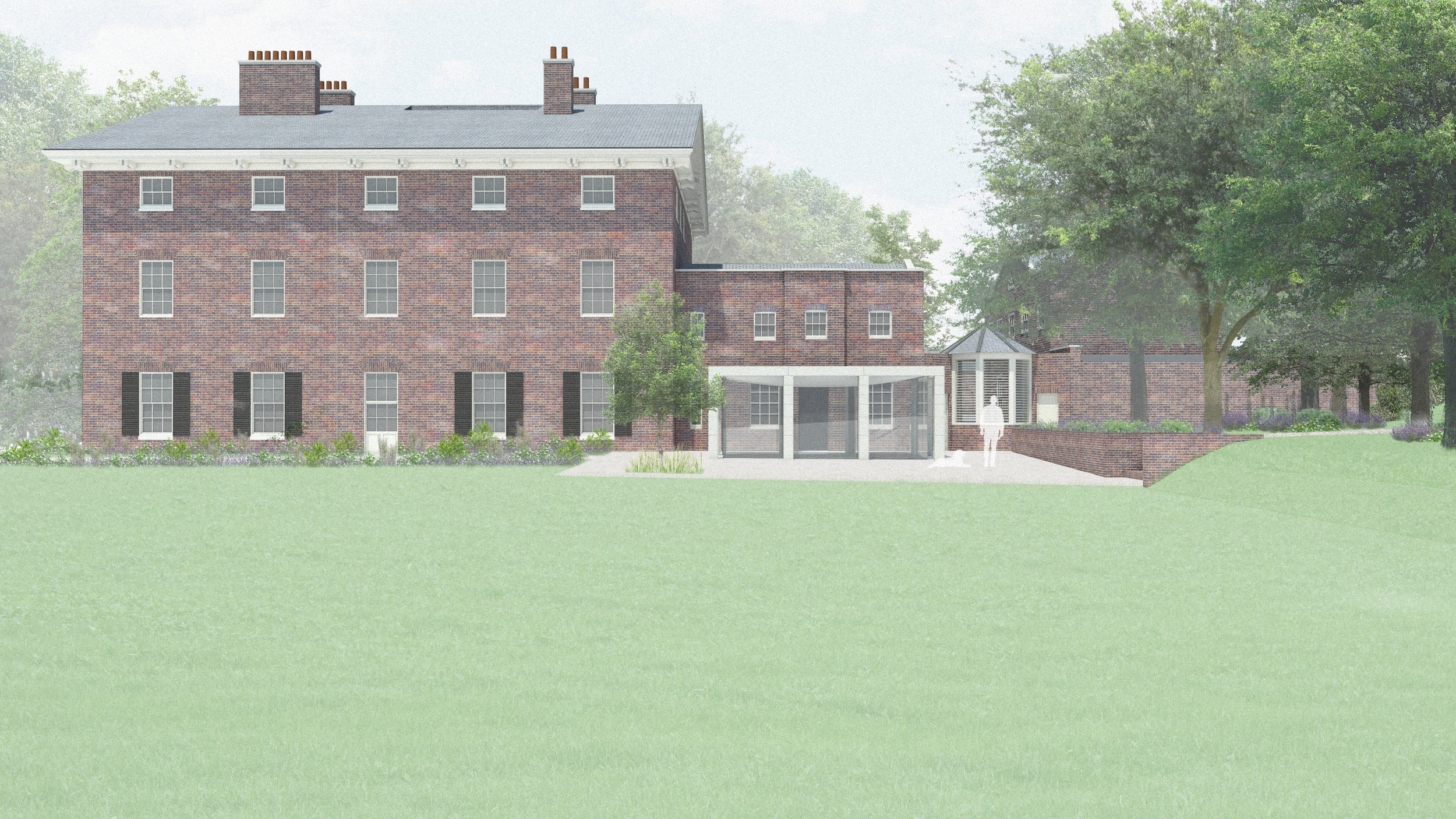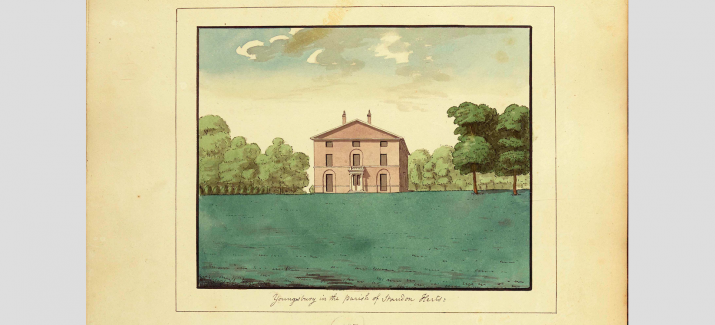Youngsbury House
Restoration and Extension of Grade II Listed House, Hertfordshire
Youngsbury is an early C18 house in Hertfordshire built in 1745 and designed by James Paine, one of the most respected architects of the time. It is thought that it may be his first major commission. The house had been extended to double its original size and then suffered the misfortune of losing its original roof and top floor in the 1950s. This project restores the house to its original form. Research has revealed early paintings & Victorian photographs which have guided the restoration.
The internal layout of the rooms is restored and the main entrance and accompanying circular drive reinstated to the west side, re-orientating the hall towards the main stair which is believed to have come from Chiswick House in London.
Late Victorian extensions and 1950’s crude additions are removed. The project includes the restoration of the classical pediments, modillioned eaves, stone entrance portico and all the joinery and indented brickwork detailing. The repair and restoration of an C18 Game Larder and a Brewhouse with a fine classical elevation are also part of the project. A contemporary ‘Orangery’ replaces an existing 1980’s conservatory. The design uses stone columns and lintels, stripped back to a minimal interpretation of classical detailing.
The Park, designed by Capability Brown is restored, removing later woodland and Victorian gardens, and replanting the trees and features shown on Browns original plan.
Project Value: Undisclosed







