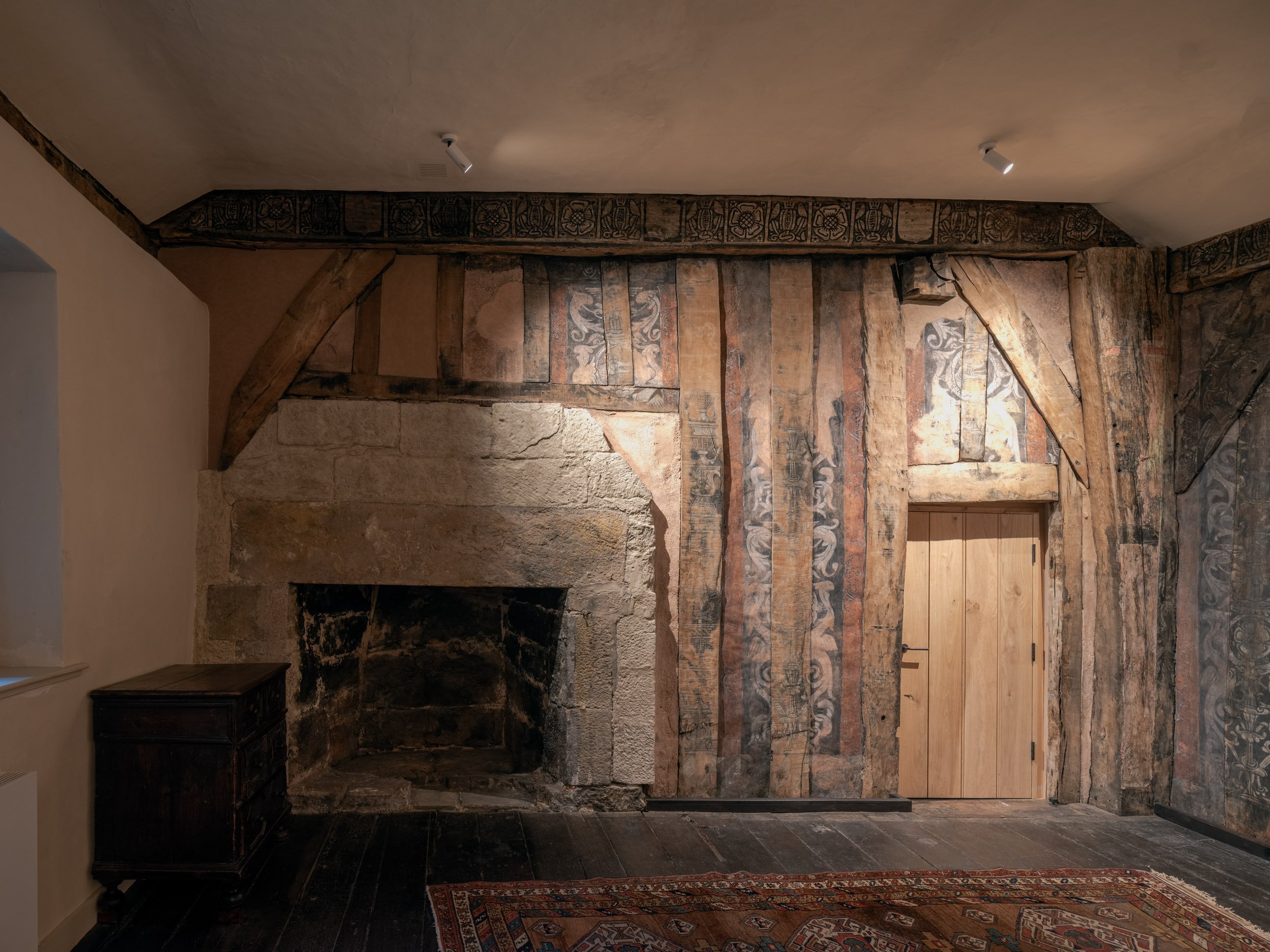CGA has recently secured consent for ten new homes in Barton, Cambridgeshire.
The site consists of a redundant farmyard with derelict barn, outbuildings and a pair of thatched cottages. It sits within the village Conservation Area and directly affects a number of surrounding Listed Buildings. The site is also half within the ‘Protected Village Amenity Area’, and directly adjoins Green Belt.
This complex raft of policy restrictions, coupled with an engaged and informed village and restrictive overlooking criteria, required a sensitive and methodical design, refined through public consultation days and several rounds of negotiation with the Local Authority.
The scheme delivers seven new build units, the conversion of a C19 barn and the reconfiguration of two cottages, providing a socially sustainable mix of 2 to 5 bed dwellings.
The new builds are deliberately simple in form and sympathetic in material, enlivened by brick detailing inspired by sawtooth courses and hit & miss vents in the retained barn.
A ‘yard’ is created at the heart of the scheme which provides space for residents to socialise, and the development makes a positive contribution to the street scene.
We were delighted to be able to overcome all of the site’s challenges, with excellent support from Ed Durrant of Pegasus Planning.












